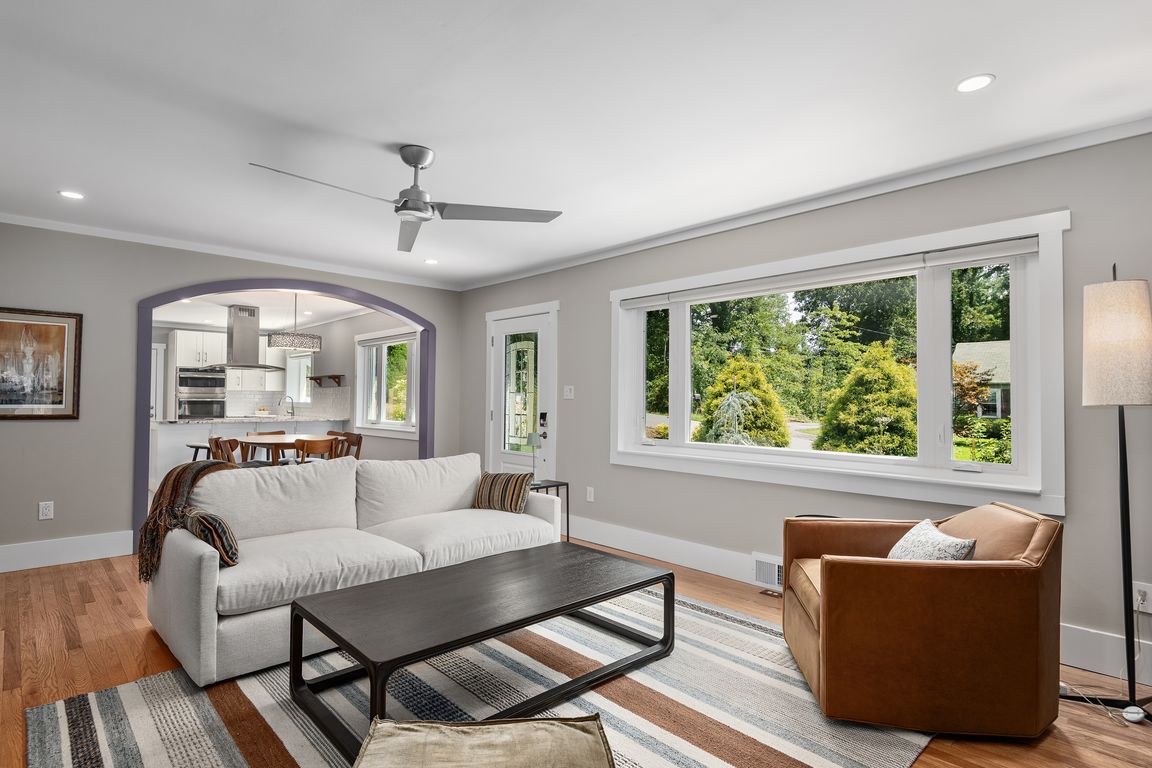Open: Sun 2pm-4pm

Active
$750,000
3beds
1,927sqft
29 White Pine Dr, Asheville, NC 28805
3beds
1,927sqft
Single family residence
Built in 1951
0.40 Acres
1 Attached garage space
$389 price/sqft
What's special
Gas fireplaceFinished basementFreshly refinished hardwoodsRenovated bathsGorgeous countersHuge bedroomsPollinator gardens
Meticulously renovated mid-century modern in Kenilworth Forest! This gem blends vintage charm with modern updates — an open kitchen with gorgeous counters and stainless appliances, freshly refinished hardwoods, and oversized windows that fill the rooms with light. Enjoy huge bedrooms, renovated baths, fresh neutral colors, and updated fixtures. The gas fireplace set against a ...
- 46 days |
- 872 |
- 38 |
Likely to sell faster than
Source: Canopy MLS as distributed by MLS GRID,MLS#: 4301733
Travel times
Living Room
Kitchen
Primary Bedroom
Zillow last checked: 7 hours ago
Listing updated: October 25, 2025 at 03:56pm
Listing Provided by:
Gaia Goldman gaia.goldman@allentate.com,
Howard Hanna Beverly-Hanks Asheville-Biltmore Park
Source: Canopy MLS as distributed by MLS GRID,MLS#: 4301733
Facts & features
Interior
Bedrooms & bathrooms
- Bedrooms: 3
- Bathrooms: 2
- Full bathrooms: 2
- Main level bedrooms: 3
Primary bedroom
- Level: Main
Bedroom s
- Level: Main
Bedroom s
- Level: Main
Heating
- Heat Pump
Cooling
- Central Air
Appliances
- Included: Dishwasher, Disposal, Electric Cooktop, Electric Oven, Microwave, Refrigerator, Wall Oven, Washer/Dryer, Wine Refrigerator
- Laundry: In Basement, Laundry Room
Features
- Breakfast Bar, Open Floorplan
- Flooring: Tile, Wood
- Windows: Window Treatments
- Basement: Apartment,Basement Garage Door,Exterior Entry,Interior Entry,Partially Finished,Storage Space,Walk-Out Access
- Fireplace features: Gas Log, Gas Vented, Great Room
Interior area
- Total structure area: 1,927
- Total interior livable area: 1,927 sqft
- Finished area above ground: 1,927
- Finished area below ground: 0
Property
Parking
- Total spaces: 1
- Parking features: Driveway, Attached Garage, Garage Faces Rear, Parking Space(s)
- Attached garage spaces: 1
- Has uncovered spaces: Yes
Features
- Levels: One
- Stories: 1
- Patio & porch: Enclosed, Patio, Rear Porch
- Fencing: Partial,Privacy,Wood
Lot
- Size: 0.4 Acres
- Features: Corner Lot, Cul-De-Sac, Level, Rolling Slope
Details
- Parcel number: 9658067437
- Zoning: Res
- Special conditions: Standard
Construction
Type & style
- Home type: SingleFamily
- Architectural style: Ranch
- Property subtype: Single Family Residence
Materials
- Brick Partial, Vinyl
Condition
- New construction: No
- Year built: 1951
Utilities & green energy
- Sewer: Public Sewer
- Water: City
- Utilities for property: Cable Available, Electricity Connected
Community & HOA
Community
- Security: Radon Mitigation System
- Subdivision: Kenilworth Forest
Location
- Region: Asheville
Financial & listing details
- Price per square foot: $389/sqft
- Tax assessed value: $584,000
- Annual tax amount: $5,461
- Date on market: 9/12/2025
- Exclusions: Refrigerator in basement (blue) does not convey
- Electric utility on property: Yes
- Road surface type: Asphalt, Concrete, Paved