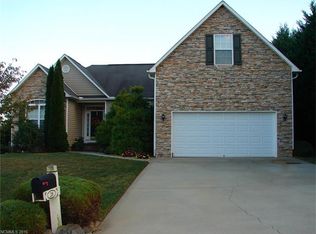Closed
$530,000
29 Yorktown Cir, Arden, NC 28704
5beds
2,989sqft
Single Family Residence
Built in 2005
0.25 Acres Lot
$578,600 Zestimate®
$177/sqft
$3,799 Estimated rent
Home value
$578,600
$550,000 - $613,000
$3,799/mo
Zestimate® history
Loading...
Owner options
Explore your selling options
What's special
Come see for yourself... this house is all treat and no trick!! At a price per square foot that is hard to beat, this spacious home rests is a popular neighborhood with easy access to everything that makes South Asheville in demand - recreation, shopping, work and the T. C. Roberson School District. With a large primary suite and four additional rooms upstairs, there is more than enough room for everything and everyone. The open floor plan downstairs makes for easy living and entertaining. Enjoy the quiet, fenced back yard that overlooks the neighborhood's walking trails (which lead to the community pool!). The large 2-car garage also offers clever storage solutions. With all appliances included, a recent HVAC tune-up and a roof that was replaced in 2017, this home offers years of confidence and comfort.
Zillow last checked: 8 hours ago
Listing updated: December 15, 2023 at 11:18am
Listing Provided by:
Sam Rule sam@townandmountain.com,
Town and Mountain Realty
Bought with:
Alyssa Augustine
Mosaic Community Lifestyle Realty
Source: Canopy MLS as distributed by MLS GRID,MLS#: 4073195
Facts & features
Interior
Bedrooms & bathrooms
- Bedrooms: 5
- Bathrooms: 3
- Full bathrooms: 2
- 1/2 bathrooms: 1
Primary bedroom
- Features: Vaulted Ceiling(s)
- Level: Upper
Bedroom s
- Level: Upper
Bedroom s
- Level: Upper
Bedroom s
- Level: Upper
Bedroom s
- Level: Upper
Bathroom full
- Level: Upper
Bathroom full
- Level: Upper
Dining room
- Level: Main
Kitchen
- Features: Kitchen Island, Open Floorplan
- Level: Main
Living room
- Features: Open Floorplan
- Level: Main
Office
- Level: Main
Heating
- Forced Air, Natural Gas
Cooling
- Central Air
Appliances
- Included: Dishwasher, Electric Range, Refrigerator, Washer/Dryer
- Laundry: Mud Room, Main Level
Features
- Kitchen Island, Open Floorplan, Walk-In Closet(s)
- Flooring: Carpet, Laminate, Tile
- Has basement: No
- Attic: Pull Down Stairs
- Fireplace features: Gas Log, Living Room
Interior area
- Total structure area: 2,989
- Total interior livable area: 2,989 sqft
- Finished area above ground: 2,989
- Finished area below ground: 0
Property
Parking
- Total spaces: 2
- Parking features: Attached Garage, Garage on Main Level
- Attached garage spaces: 2
Features
- Levels: Two
- Stories: 2
- Patio & porch: Deck
- Exterior features: Fire Pit
- Pool features: Community
- Fencing: Back Yard,Fenced,Wood
Lot
- Size: 0.25 Acres
- Features: Level
Details
- Parcel number: 963494802300000
- Zoning: R-1
- Special conditions: Standard
Construction
Type & style
- Home type: SingleFamily
- Architectural style: Traditional
- Property subtype: Single Family Residence
Materials
- Vinyl
- Foundation: Crawl Space
- Roof: Shingle
Condition
- New construction: No
- Year built: 2005
Utilities & green energy
- Sewer: Public Sewer
- Water: City
- Utilities for property: Cable Connected
Community & neighborhood
Security
- Security features: Security System
Community
- Community features: Clubhouse, Walking Trails
Location
- Region: Arden
- Subdivision: Waightstill Mountain
HOA & financial
HOA
- Has HOA: Yes
- HOA fee: $550 annually
- Association name: Worthy Association Management
- Association phone: 828-698-3343
Other
Other facts
- Road surface type: Concrete, Paved
Price history
| Date | Event | Price |
|---|---|---|
| 12/15/2023 | Sold | $530,000-4.5%$177/sqft |
Source: | ||
| 10/31/2023 | Price change | $555,000-1.8%$186/sqft |
Source: | ||
| 10/6/2023 | Price change | $565,000-3.4%$189/sqft |
Source: | ||
| 9/26/2023 | Listed for sale | $585,000-1.7%$196/sqft |
Source: | ||
| 9/25/2023 | Listing removed | -- |
Source: | ||
Public tax history
| Year | Property taxes | Tax assessment |
|---|---|---|
| 2024 | $2,358 +3.9% | $383,100 +0.6% |
| 2023 | $2,270 +1.7% | $380,900 |
| 2022 | $2,232 | $380,900 |
Find assessor info on the county website
Neighborhood: 28704
Nearby schools
GreatSchools rating
- 8/10Avery's Creek ElementaryGrades: PK-4Distance: 1.2 mi
- 9/10Valley Springs MiddleGrades: 5-8Distance: 1.7 mi
- 7/10T C Roberson HighGrades: PK,9-12Distance: 1.9 mi
Schools provided by the listing agent
- Elementary: Avery's Creek/Koontz
- Middle: Valley Springs
- High: T.C. Roberson
Source: Canopy MLS as distributed by MLS GRID. This data may not be complete. We recommend contacting the local school district to confirm school assignments for this home.
Get a cash offer in 3 minutes
Find out how much your home could sell for in as little as 3 minutes with a no-obligation cash offer.
Estimated market value
$578,600
Get a cash offer in 3 minutes
Find out how much your home could sell for in as little as 3 minutes with a no-obligation cash offer.
Estimated market value
$578,600
