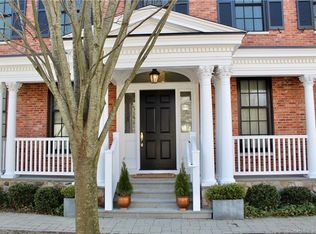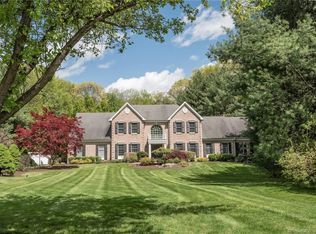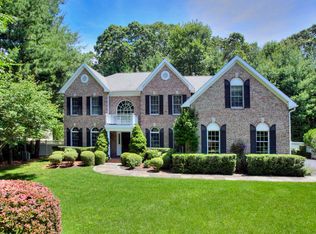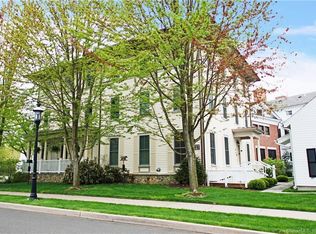Sold for $1,880,000 on 12/06/24
$1,880,000
290 Acorn Lane, Fairfield, CT 06890
4beds
5,035sqft
Single Family Residence
Built in 1999
0.7 Acres Lot
$1,982,300 Zestimate®
$373/sqft
$8,470 Estimated rent
Home value
$1,982,300
$1.76M - $2.22M
$8,470/mo
Zestimate® history
Loading...
Owner options
Explore your selling options
What's special
Welcome to this stunning and spacious colonial home that perfectly blends elegance with modern living. Situated on a peaceful cul-de-sac, this residence provides the privacy you desire while being located in a prime, sought-after neighborhood. As you step inside, you're greeted by a grand foyer and dramatic great room with soaring ceilings, abundant natural light, and a welcoming fireplace, ideal for both relaxation and entertaining. The sophisticated open floor plan seamlessly connects the great room to the gourmet chef's kitchen, complete with high-end appliances, custom cabinetry, and an oversized island - a dream space for culinary enthusiasts. A dedicated home office provides the perfect work from home space. The home provides ample privacy with well-appointed bedrooms, including a luxurious primary suite with a spa-like ensuite bath, and fabulous walk-in-closet. A finished lower level adds extra living space, perfect for a home gym, media room, or play area. This home truly has it all! Whether hosting family gatherings or seeking tranquility, you'll enjoy the refined atmosphere and thoughtful details throughout.
Zillow last checked: 8 hours ago
Listing updated: December 06, 2024 at 10:56am
Listed by:
Barbara Sweeney 203-451-6522,
Coldwell Banker Realty 203-227-8424
Bought with:
Ellen Fusco, RES.0753577
Compass Connecticut, LLC
Source: Smart MLS,MLS#: 24050654
Facts & features
Interior
Bedrooms & bathrooms
- Bedrooms: 4
- Bathrooms: 4
- Full bathrooms: 3
- 1/2 bathrooms: 1
Primary bedroom
- Features: High Ceilings, Ceiling Fan(s), Full Bath, Walk-In Closet(s), Hardwood Floor
- Level: Upper
Bedroom
- Features: Hardwood Floor
- Level: Upper
Bedroom
- Features: Full Bath, Hardwood Floor
- Level: Upper
Bedroom
- Features: Hardwood Floor
- Level: Upper
Dining room
- Features: High Ceilings, Hardwood Floor
- Level: Main
Great room
- Features: 2 Story Window(s), High Ceilings, Ceiling Fan(s), Fireplace, Hardwood Floor
- Level: Main
Kitchen
- Features: Built-in Features, Granite Counters, Dining Area, French Doors, Kitchen Island, Hardwood Floor
- Level: Main
Living room
- Features: High Ceilings, Hardwood Floor
- Level: Main
Office
- Features: Bay/Bow Window, Hardwood Floor
- Level: Main
Rec play room
- Features: Wall/Wall Carpet
- Level: Lower
Study
- Features: Wall/Wall Carpet
- Level: Lower
Heating
- Forced Air, Radiant, Zoned, Natural Gas
Cooling
- Ceiling Fan(s), Central Air, Zoned
Appliances
- Included: Gas Cooktop, Oven, Microwave, Range Hood, Refrigerator, Dishwasher, Washer, Dryer, Gas Water Heater, Water Heater
- Laundry: Main Level, Mud Room
Features
- Open Floorplan, Entrance Foyer
- Doors: French Doors
- Windows: Thermopane Windows
- Basement: Full
- Attic: Storage,Access Via Hatch
- Number of fireplaces: 1
Interior area
- Total structure area: 5,035
- Total interior livable area: 5,035 sqft
- Finished area above ground: 3,867
- Finished area below ground: 1,168
Property
Parking
- Total spaces: 3
- Parking features: Attached, Garage Door Opener
- Attached garage spaces: 3
Features
- Patio & porch: Patio
- Exterior features: Outdoor Grill, Rain Gutters, Garden, Underground Sprinkler
- Fencing: Partial
- Waterfront features: Beach Access, Water Community
Lot
- Size: 0.70 Acres
- Features: Wetlands, Wooded, Cul-De-Sac, Landscaped
Details
- Parcel number: 135908
- Zoning: R3
- Other equipment: Generator
Construction
Type & style
- Home type: SingleFamily
- Architectural style: Colonial
- Property subtype: Single Family Residence
Materials
- Brick
- Foundation: Concrete Perimeter
- Roof: Asphalt
Condition
- New construction: No
- Year built: 1999
Utilities & green energy
- Sewer: Public Sewer
- Water: Public
- Utilities for property: Cable Available
Green energy
- Energy efficient items: Ridge Vents, Windows
Community & neighborhood
Security
- Security features: Security System
Community
- Community features: Golf, Health Club, Library, Medical Facilities, Park, Private School(s), Public Rec Facilities, Shopping/Mall
Location
- Region: Southport
- Subdivision: Southport
Price history
| Date | Event | Price |
|---|---|---|
| 12/6/2024 | Sold | $1,880,000+4.5%$373/sqft |
Source: | ||
| 10/10/2024 | Listed for sale | $1,799,000+38.1%$357/sqft |
Source: | ||
| 5/27/2021 | Sold | $1,302,500+6.3%$259/sqft |
Source: | ||
| 4/4/2021 | Contingent | $1,225,000$243/sqft |
Source: | ||
| 3/31/2021 | Listed for sale | $1,225,000$243/sqft |
Source: | ||
Public tax history
| Year | Property taxes | Tax assessment |
|---|---|---|
| 2025 | $20,316 +1.8% | $715,610 |
| 2024 | $19,966 +1.4% | $715,610 |
| 2023 | $19,686 +1% | $715,610 |
Find assessor info on the county website
Neighborhood: Southport
Nearby schools
GreatSchools rating
- 8/10Mill Hill SchoolGrades: K-5Distance: 0.4 mi
- 8/10Roger Ludlowe Middle SchoolGrades: 6-8Distance: 1.4 mi
- 9/10Fairfield Ludlowe High SchoolGrades: 9-12Distance: 1.4 mi
Schools provided by the listing agent
- Elementary: Mill Hill
- Middle: Roger Ludlowe
- High: Fairfield Ludlowe
Source: Smart MLS. This data may not be complete. We recommend contacting the local school district to confirm school assignments for this home.

Get pre-qualified for a loan
At Zillow Home Loans, we can pre-qualify you in as little as 5 minutes with no impact to your credit score.An equal housing lender. NMLS #10287.
Sell for more on Zillow
Get a free Zillow Showcase℠ listing and you could sell for .
$1,982,300
2% more+ $39,646
With Zillow Showcase(estimated)
$2,021,946


