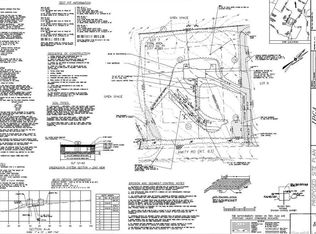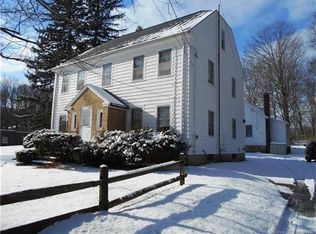Sold for $645,000
$645,000
290 Amity Road, Bethany, CT 06524
4beds
3,168sqft
Single Family Residence
Built in 2001
3.07 Acres Lot
$660,800 Zestimate®
$204/sqft
$4,683 Estimated rent
Home value
$660,800
$588,000 - $740,000
$4,683/mo
Zestimate® history
Loading...
Owner options
Explore your selling options
What's special
Charming Colonial on Private 3-Acre Lot. with Endless Possibilities Welcome home! As you drive down the private driveway, you'll be greeted by this stunning Colonial-style home, boasting over 3,100 square feet of living space with even more potential to expand. Nestled on a serene 3-acre lot, this property is surrounded by the picturesque beauty of New England, offering a sense of privacy and tranquility that feels straight out of a postcard. As you approach the home, the lush green grass and mature shrubbery captivate your senses, setting the tone for the beauty that lies beyond. On your right, a charming barn invites your imagination to run wild.To your left, a welcoming porch with room for rocking chairs offers the perfect spot to enjoy your morning coffee while taking in the peaceful surroundings. The Main Level. Step inside, where beautiful hardwood floors flow seamlessly throughout the home. The open layout on the main floor effortlessly connects the living room, dining room, kitchen, and cozy den with a fireplace-an ideal setting for family gatherings and creating lasting memories. Sliding doors open to a spacious deck, extending the living space and offering a stunning view of the expansive property. An additional room on the main floor provides the perfect space for an office, nursery, or a quiet retreat. Upstairs, the generous main bedroom suite offers a peaceful escape, complete with private bath. 3 additional bedrooms and a full bath. But Wait-there's more... Walk up to the attic, a blank canvas ready to be transformed into a studio, or whatever your heart desires. The lower level is brimming with potential, offering a large family room with outdoor access through patio doors. An additional room provides the ideal space for overnight guests or workout room. The two-car garage gives easy access to this level, making it even more convenient for daily living or entertaining. This home is waiting for its new owners to make it their own. Whether you're a homeowner looking to personalize the space or a contractor eager to bring your vision to life, the possibilities are truly endless. Don't miss out on this rare opportunity to own a piece of New England charm.
Zillow last checked: 8 hours ago
Listing updated: September 13, 2025 at 06:34am
Listed by:
Donna Genovese 860-280-4334,
Great Estates, CT 203-200-7030
Bought with:
Charles Harris, REB.0793872
CLMA Realty
Source: Smart MLS,MLS#: 24099856
Facts & features
Interior
Bedrooms & bathrooms
- Bedrooms: 4
- Bathrooms: 3
- Full bathrooms: 2
- 1/2 bathrooms: 1
Primary bedroom
- Level: Upper
Bedroom
- Level: Main
Bedroom
- Level: Upper
Bedroom
- Level: Upper
Den
- Level: Main
Dining room
- Level: Main
Family room
- Level: Lower
Kitchen
- Level: Main
Living room
- Level: Main
Office
- Level: Main
Other
- Level: Other
Rec play room
- Level: Lower
Heating
- Forced Air, Oil
Cooling
- Central Air
Appliances
- Included: Oven/Range, Microwave, Refrigerator, Dishwasher, Water Heater
Features
- Basement: Full,Heated,Garage Access,Partially Finished,Walk-Out Access
- Attic: Floored,Walk-up
- Number of fireplaces: 1
Interior area
- Total structure area: 3,168
- Total interior livable area: 3,168 sqft
- Finished area above ground: 3,168
Property
Parking
- Total spaces: 2
- Parking features: Attached
- Attached garage spaces: 2
Lot
- Size: 3.07 Acres
- Features: Level, Open Lot
Details
- Parcel number: 1055807
- Zoning: R-65
Construction
Type & style
- Home type: SingleFamily
- Architectural style: Colonial
- Property subtype: Single Family Residence
Materials
- Vinyl Siding
- Foundation: Concrete Perimeter
- Roof: Asphalt
Condition
- New construction: No
- Year built: 2001
Utilities & green energy
- Sewer: Septic Tank
- Water: Well
Community & neighborhood
Community
- Community features: Library, Medical Facilities
Location
- Region: Bethany
Price history
| Date | Event | Price |
|---|---|---|
| 9/13/2025 | Sold | $645,000-0.6%$204/sqft |
Source: | ||
| 8/24/2025 | Pending sale | $649,000$205/sqft |
Source: | ||
| 6/1/2025 | Listed for sale | $649,000$205/sqft |
Source: | ||
Public tax history
| Year | Property taxes | Tax assessment |
|---|---|---|
| 2025 | $11,298 +2.5% | $387,730 |
| 2024 | $11,019 +13.6% | $387,730 +51% |
| 2023 | $9,702 +4.9% | $256,810 |
Find assessor info on the county website
Neighborhood: 06524
Nearby schools
GreatSchools rating
- 9/10Bethany Community SchoolGrades: PK-6Distance: 1 mi
- 9/10Amity Middle School: BethanyGrades: 7-8Distance: 0.6 mi
- 9/10Amity Regional High SchoolGrades: 9-12Distance: 3.7 mi
Schools provided by the listing agent
- Elementary: Bethany Community
- High: Amity Regional
Source: Smart MLS. This data may not be complete. We recommend contacting the local school district to confirm school assignments for this home.
Get pre-qualified for a loan
At Zillow Home Loans, we can pre-qualify you in as little as 5 minutes with no impact to your credit score.An equal housing lender. NMLS #10287.
Sell for more on Zillow
Get a Zillow Showcase℠ listing at no additional cost and you could sell for .
$660,800
2% more+$13,216
With Zillow Showcase(estimated)$674,016

