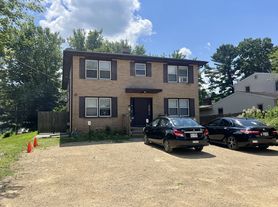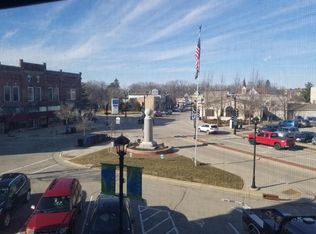290 Ash Street Oregon, WI
$2,595/ Month | 3 Beds & 2 Bathrooms] | Available November 1, 2025
Be the first to live in this newly renovated home in the heart of Oregon, WI! Pictures feature renderings to showcase the updated design.
Features & Updates:
Brand new luxury vinyl plank (LVP) flooring throughout
Freshly painted interiors in a modern, neutral palette
Updated kitchen with stylish finishes
Screened-in porch with Trex decking
Spacious layout with plenty of natural light
The lower level is spacious and exposed, offering 2 large finished areas (rec room / office / playroom)
A very deep 2-car garage (30 deep) gives room for vehicles and storage.
Location Highlights:
Nestled in a quiet neighborhood while still being close to everything
Minutes from downtown Oregon's dining, shopping, and local favorites
Easy access to Madison and nearby communities for commuting
Close to parks, schools, and recreational trails
Availability:
Move-in ready starting November 1, 2025
Don't miss out on the chance to live in a home that blends fresh modern updates with a convenient Oregon location.
Lease Terms & Policies
Rent: $2,700/ month
Lease Duration: 12 months
Security Deposit: $2,700
Application Fee: $35 - does not guarantee rental.
Parking:
Attached 2-car garage included
Street parking available per City of Oregon ordinance
Pets:
Pets negotiable (subject to landlord approval and possible additional deposit/pet rent)
Tenant Responsibilities:
Lawn care and snow removal
Routine upkeep such as replacing furnace filters and light bulbs
Payment of all utilities, including water, electric, and gas
Garbage & Recycling: Setting out trash and recycling bins according to city schedule.
Smoking:
No smoking permitted inside the home, garage, or anywhere on the property
House for rent
Accepts Zillow applications
$2,595/mo
290 Ash St, Oregon, WI 53575
3beds
1,820sqft
Price may not include required fees and charges.
Single family residence
Available Sat Nov 1 2025
No pets
Central air
In unit laundry
Attached garage parking
Forced air
What's special
Modern neutral paletteFreshly painted interiorsUpdated kitchenSpacious layoutPlenty of natural light
- 16 days
- on Zillow |
- -- |
- -- |
Travel times
Facts & features
Interior
Bedrooms & bathrooms
- Bedrooms: 3
- Bathrooms: 2
- Full bathrooms: 2
Heating
- Forced Air
Cooling
- Central Air
Appliances
- Included: Dishwasher, Dryer, Freezer, Oven, Refrigerator, Washer
- Laundry: In Unit
Features
- Flooring: Carpet, Hardwood
Interior area
- Total interior livable area: 1,820 sqft
Property
Parking
- Parking features: Attached
- Has attached garage: Yes
- Details: Contact manager
Features
- Exterior features: Heating system: Forced Air
Details
- Parcel number: 050911169141
Construction
Type & style
- Home type: SingleFamily
- Property subtype: Single Family Residence
Community & HOA
Location
- Region: Oregon
Financial & listing details
- Lease term: 1 Year
Price history
| Date | Event | Price |
|---|---|---|
| 9/29/2025 | Price change | $2,595-3.9%$1/sqft |
Source: Zillow Rentals | ||
| 9/17/2025 | Listed for rent | $2,700$1/sqft |
Source: Zillow Rentals | ||
| 9/5/2025 | Sold | $385,000-1.3%$212/sqft |
Source: | ||
| 8/14/2025 | Contingent | $390,000$214/sqft |
Source: | ||
| 8/9/2025 | Price change | $390,000-2.5%$214/sqft |
Source: | ||

