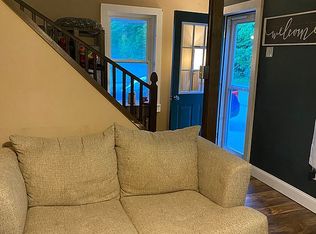Sold for $150,000 on 02/16/23
$150,000
290 Brainards Forge Rd, Westport, NY 12993
3beds
1,066sqft
Single Family Residence
Built in 1900
6,534 Square Feet Lot
$-- Zestimate®
$141/sqft
$1,524 Estimated rent
Home value
Not available
Estimated sales range
Not available
$1,524/mo
Zestimate® history
Loading...
Owner options
Explore your selling options
What's special
Cozy, 3 BR/1 BA cottage on a quiet country road between Westport & Elizabethtown. Great starter home or turn-key weekend getaway. 1st floor open plan with renovated kitchen, dining area and large livingroom with gas fireplace. All new appliances, sink, tile backsplash & handsome patterned linoleum in kitchen. New laminated wood flooring in the livingroom and in a roomy 1st floor full bath with laundry area off the kitchen. Heated exercise room. Primary bedroom & 2 smaller bedrooms with wall-to-wall carpeting on the 2nd floor. 2 closets off the upstairs hallway, provide plenty of storage as well as a large space for hanging up clothes. New electric hot water heater in the main stone cellar, which has been insulated with spray foam. Heat is a combination of gas (LR) & electric (BA) fireplaces on the 1st floor & electric baseboard on the 2nd floor. Easy-to-maintain painted metal roof, vinyl siding & pressure-treated front deck/porch. Fenced-in play area & attached 1-car garage.
Zillow last checked: 8 hours ago
Listing updated: August 23, 2024 at 08:54pm
Listed by:
Lauren Murphy,
Heritage Properties of the Adirondacks
Bought with:
Jennifer Pribble, 40PR1088452
Venture North Associates
Source: ACVMLS,MLS#: 177797
Facts & features
Interior
Bedrooms & bathrooms
- Bedrooms: 3
- Bathrooms: 1
- Full bathrooms: 1
Primary bedroom
- Description: 12'3" x 11'3"
- Features: Carpet
Bedroom 2
- Description: 9'6" x 8'10"
- Features: Carpet
Bedroom 3
- Description: 10' x 9'8"
- Features: Carpet
Bathroom
- Description: 10'6" x 10'
- Features: Laminate Counters
Dining room
- Description: 12'6" x 10'
- Features: Linoleum
Great room
- Features: Natural Woodwork
Kitchen
- Description: 12'6" x 9'
- Features: Linoleum
Living room
- Description: 12' x 12'
- Features: Laminate Counters
Other
- Features: Carpet
Utility room
- Description: 10'6" x 6'
- Features: Laminate Counters
Heating
- Baseboard, Electric, Propane, Space Heater, Other
Cooling
- None
Appliances
- Included: Dryer, Freezer, Gas Cooktop, Gas Range, Microwave, Refrigerator, Washer
- Laundry: Electric Dryer Hookup, Gas Dryer Hookup, Washer Hookup
Features
- High Speed Internet, Walk-In Closet(s)
- Doors: Storm Door(s)
- Windows: Insulated Windows
- Basement: Crawl Space,Partial,Unfinished
- Has fireplace: No
- Fireplace features: Free Standing, Living Room, Propane
Interior area
- Total structure area: 1,066
- Total interior livable area: 1,066 sqft
- Finished area above ground: 1,066
Property
Parking
- Total spaces: 1
- Parking features: Deck, Driveway, Gravel
- Attached garage spaces: 1
Features
- Levels: Two
- Patio & porch: Covered, Porch
- Fencing: Privacy
- Has view: Yes
- View description: Creek/Stream, River, Trees/Woods, Water
- Has water view: Yes
- Water view: Creek/Stream,River,Water
- Waterfront features: River Front
- Body of water: None
Lot
- Size: 6,534 sqft
- Features: Bluff, Cleared
- Topography: Bluff
Details
- Parcel number: 56.4217.000
- Zoning: Residential
- Special conditions: Standard
Construction
Type & style
- Home type: SingleFamily
- Architectural style: Cottage,Old Style
- Property subtype: Single Family Residence
Materials
- Vinyl Siding
- Roof: Metal
Condition
- Year built: 1900
Utilities & green energy
- Sewer: Septic Tank
- Water: Well Drilled
- Utilities for property: Internet Available
Green energy
- Energy efficient items: Thermostat
Community & neighborhood
Security
- Security features: Carbon Monoxide Detector(s), Smoke Detector(s)
Location
- Region: Westport
- Subdivision: None
HOA & financial
HOA
- Has HOA: No
- Amenities included: None
- Services included: None
Other
Other facts
- Listing agreement: Exclusive Right To Sell
- Listing terms: Cash,Conventional,FHA,VA Loan
- Road surface type: Paved
Price history
| Date | Event | Price |
|---|---|---|
| 2/16/2023 | Sold | $150,000-9.4%$141/sqft |
Source: | ||
| 12/17/2022 | Pending sale | $165,500$155/sqft |
Source: | ||
| 12/8/2022 | Listed for sale | $165,500$155/sqft |
Source: | ||
Public tax history
Tax history is unavailable.
Neighborhood: 12993
Nearby schools
GreatSchools rating
- NAElizabethtown Lewis Central SchoolGrades: PK-12Distance: 3.9 mi
- 5/10MOUNTAIN VIEW CAMPUSGrades: 6-12Distance: 3.9 mi
