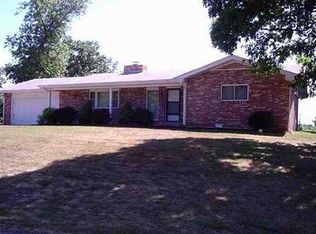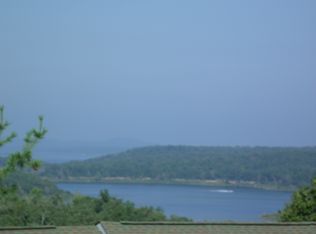OPEN CONCEPT RANCH WITH DISTANT YEAR-ROUND LAKE VIEW on Dead-End Street in Desirable Subdivision Minutes from Lakeview Marina. Well Maintained 3 Bed 2 Bath, 1 Car Attached Garage w/Workshop, Gas Fireplace w/Remote, New Roof in 2015, 23’11 x 11’5 Enclosed Porch, Newer Laminate Flooring, Large Two-Level Deck w/Built-In Benches, Sliders from Master to Private Patio w/Hot Tub and Cantilever Umbrella. Level Lot with 2 Storage Sheds & Tastefully Landscaped. Turn-Key and Ready to Move In. This Home is a Must See.
This property is off market, which means it's not currently listed for sale or rent on Zillow. This may be different from what's available on other websites or public sources.

