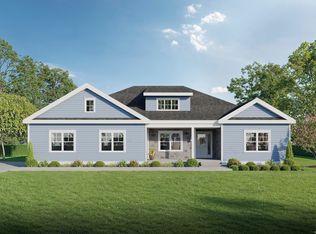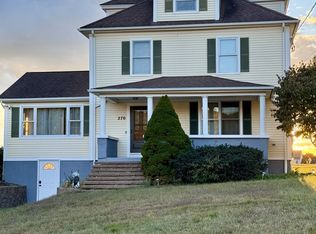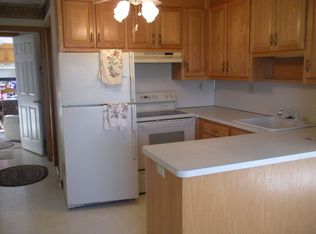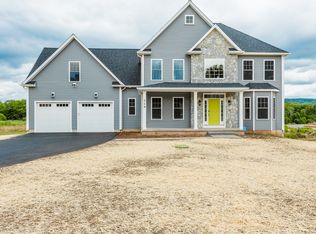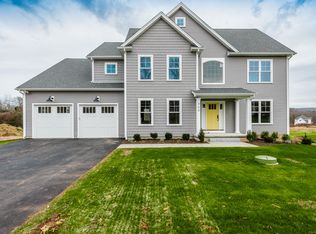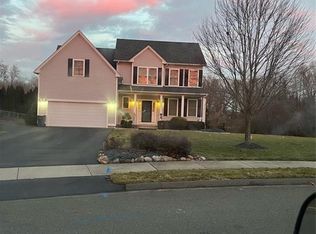Here's your chance to build a stunning new home in a well established neighborhood, just minutes from both Glastonbury and Manchester centers. This thoughtfully designed property will feature an open-concept layout with an oversized side-load garage, large windows, hardwood floors, and upscale finishes throughout. The main living area opens to a beautiful trex style deck for entertaining. The walk out lower level adds even more value with 9 ft ceilings and the potential to be finished. Buyers will enjoy the opportunity to personalize key details, including paint, siding, and interior selections. Home will be complete spring 2026. A rare blend of style, space, and customization awaits at 290 Gardner Street.
New construction
$799,900
290 Gardner Street, Manchester, CT 06040
3beds
2,550sqft
Est.:
Single Family Residence
Built in 2025
0.82 Acres Lot
$-- Zestimate®
$314/sqft
$-- HOA
What's special
Beautiful trex style deckOversized side-load garageWalk out lower levelUpscale finishesHardwood floorsOpen-concept layoutLarge windows
- 48 days |
- 441 |
- 9 |
Zillow last checked: 8 hours ago
Listing updated: November 10, 2025 at 09:19am
Listed by:
BROOKE TEAM AT EXP REALTY,
Nicola DeLuca (860)716-5688,
eXp Realty 866-828-3951
Source: Smart MLS,MLS#: 24129936
Tour with a local agent
Facts & features
Interior
Bedrooms & bathrooms
- Bedrooms: 3
- Bathrooms: 2
- Full bathrooms: 2
Primary bedroom
- Level: Main
Bedroom
- Level: Main
Bedroom
- Level: Main
Heating
- Hot Water, Natural Gas
Cooling
- Central Air
Appliances
- Included: Allowance, Water Heater
Features
- Basement: Full,Partially Finished
- Attic: Access Via Hatch
- Number of fireplaces: 1
Interior area
- Total structure area: 2,550
- Total interior livable area: 2,550 sqft
- Finished area above ground: 2,550
Property
Parking
- Total spaces: 2
- Parking features: Attached
- Attached garage spaces: 2
Lot
- Size: 0.82 Acres
- Features: Level
Details
- Parcel number: 2818939
- Zoning: NA
Construction
Type & style
- Home type: SingleFamily
- Architectural style: Ranch
- Property subtype: Single Family Residence
Materials
- Vinyl Siding
- Foundation: Concrete Perimeter
- Roof: Asphalt
Condition
- To Be Built
- New construction: Yes
- Year built: 2025
Utilities & green energy
- Sewer: Public Sewer
- Water: Public
Community & HOA
HOA
- Has HOA: No
Location
- Region: Manchester
Financial & listing details
- Price per square foot: $314/sqft
- Tax assessed value: $53,300
- Annual tax amount: $2,122
- Date on market: 10/23/2025
Estimated market value
Not available
Estimated sales range
Not available
Not available
Price history
Price history
| Date | Event | Price |
|---|---|---|
| 10/23/2025 | Listed for sale | $799,900+1.3%$314/sqft |
Source: | ||
| 9/14/2025 | Listing removed | $790,000$310/sqft |
Source: | ||
| 6/9/2025 | Listed for sale | $790,000$310/sqft |
Source: | ||
Public tax history
Public tax history
| Year | Property taxes | Tax assessment |
|---|---|---|
| 2025 | $2,122 +2.9% | $53,300 |
| 2024 | $2,062 | $53,300 |
Find assessor info on the county website
BuyAbility℠ payment
Est. payment
$4,822/mo
Principal & interest
$3102
Property taxes
$1440
Home insurance
$280
Climate risks
Neighborhood: Martin
Nearby schools
GreatSchools rating
- 4/10Martin SchoolGrades: PK-4Distance: 0.5 mi
- 4/10Illing Middle SchoolGrades: 7-8Distance: 2.2 mi
- 4/10Manchester High SchoolGrades: 9-12Distance: 2 mi
- Loading
- Loading
