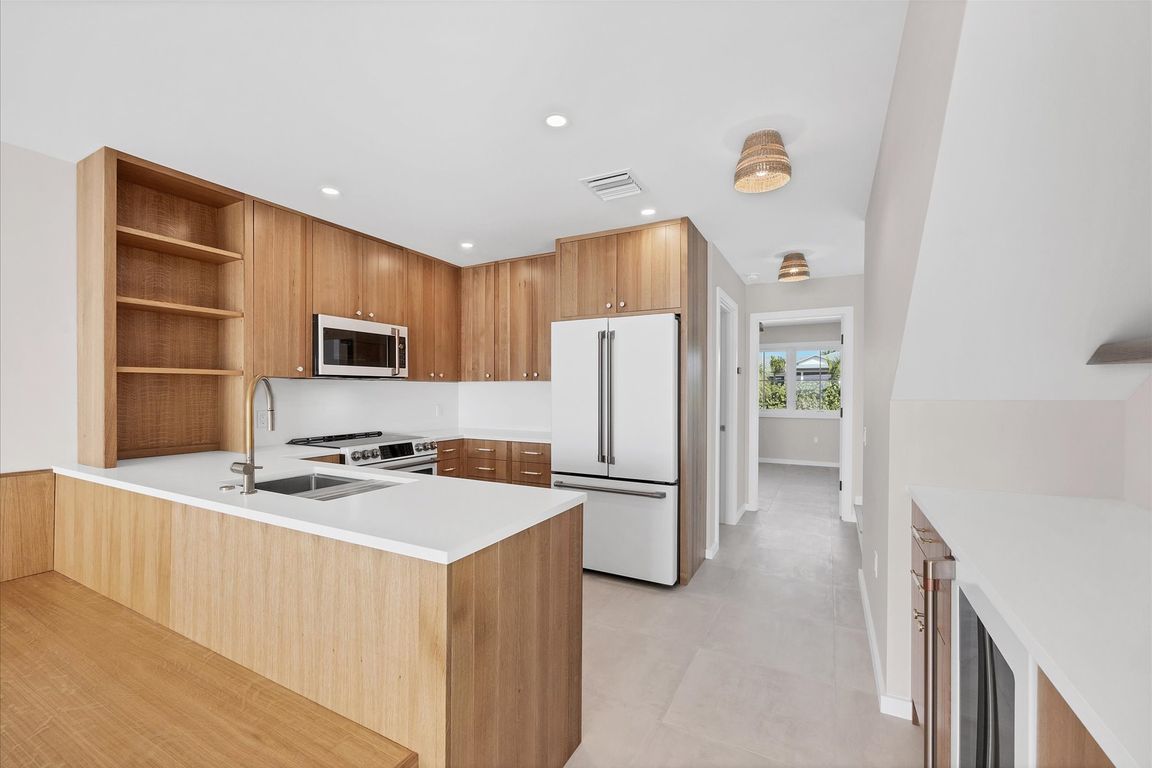
New construction
$3,795,000
3beds
1,514sqft
290 Gulf Blvd #18, Boca Grande, FL 33921
3beds
1,514sqft
Townhouse
Built in 2025
4,704 sqft
1 Carport space
$2,507 price/sqft
$417 monthly HOA fee
What's special
Stunning gulf viewsQuartz countertopsEngineer-approved original pilingsCustom built-insPrivate waterfront open lanaiRift-sawn oak custom cabinetryStanding seam metal roof
One or more photo(s) has been virtually staged. Newly Constructed Beach Front 3-Bedroom, 3-Bath Gulf-View Townhome Experience luxury coastal living in this brand-new, custom-built townhome! Beginning with engineer-approved original pilings, the home was rebuilt in 2025 with 6-inch exterior framing, ½” sheathing, cement plank siding, foam insulation, Marvin Signature Coastline ...
- 8 days |
- 273 |
- 4 |
Likely to sell faster than
Source: Stellar MLS,MLS#: D6144412 Originating MLS: Englewood
Originating MLS: Englewood
Travel times
Kitchen
Primary Bedroom
Dining Room
Zillow last checked: 8 hours ago
Listing updated: November 07, 2025 at 02:46pm
Listing Provided by:
Brian Corcoran 941-626-3439,
THE BRC GROUP, LLC 941-964-8180
Source: Stellar MLS,MLS#: D6144412 Originating MLS: Englewood
Originating MLS: Englewood

Facts & features
Interior
Bedrooms & bathrooms
- Bedrooms: 3
- Bathrooms: 3
- Full bathrooms: 3
Rooms
- Room types: Utility Room
Primary bedroom
- Features: Walk-In Closet(s)
- Level: Second
- Area: 210 Square Feet
- Dimensions: 14x15
Bedroom 2
- Features: Built-in Closet
- Level: First
- Area: 180 Square Feet
- Dimensions: 12x15
Bedroom 3
- Features: Built-in Closet
- Level: Second
- Area: 180 Square Feet
- Dimensions: 12x15
Balcony porch lanai
- Level: First
- Area: 120 Square Feet
- Dimensions: 8x15
Dining room
- Level: First
- Area: 64 Square Feet
- Dimensions: 8x8
Kitchen
- Level: First
- Area: 72 Square Feet
- Dimensions: 8x9
Living room
- Level: First
- Area: 180 Square Feet
- Dimensions: 12x15
Heating
- Electric
Cooling
- Central Air
Appliances
- Included: Bar Fridge, Dishwasher, Disposal, Dryer, Microwave, Range, Refrigerator, Tankless Water Heater, Washer, Water Filtration System, Wine Refrigerator
- Laundry: Laundry Room, Upper Level
Features
- Built-in Features, Open Floorplan, PrimaryBedroom Upstairs, Solid Wood Cabinets, Stone Counters, Thermostat
- Flooring: Ceramic Tile, Engineered Hardwood
- Doors: Outdoor Shower, Sliding Doors
- Windows: Storm Window(s), Hurricane Shutters/Windows
- Has fireplace: No
Interior area
- Total structure area: 2,532
- Total interior livable area: 1,514 sqft
Property
Parking
- Total spaces: 1
- Parking features: Under Building
- Carport spaces: 1
Features
- Levels: Two
- Stories: 2
- Patio & porch: Rear Porch
- Exterior features: Outdoor Shower, Storage
- Has view: Yes
- View description: Water, Beach, Gulf/Ocean - Full
- Has water view: Yes
- Water view: Water,Beach,Gulf/Ocean - Full
- Waterfront features: Gulf/Ocean, Gulf/Ocean Access
Lot
- Size: 4,704 Square Feet
- Features: CoastalConstruction Control Line, FloodZone
Details
- Parcel number: 2343200600000.0180
- Zoning: RM-2
- Special conditions: None
Construction
Type & style
- Home type: Townhouse
- Architectural style: Elevated
- Property subtype: Townhouse
Materials
- HardiPlank Type, Wood Frame
- Foundation: Raised
- Roof: Metal
Condition
- Completed
- New construction: Yes
- Year built: 2025
Details
- Builder model: Lighthouse Residence
- Builder name: Silver King Custom Homes
Utilities & green energy
- Sewer: Public Sewer
- Water: Public
- Utilities for property: BB/HS Internet Available, Cable Connected, Electricity Connected, Sewer Connected, Water Connected
Community & HOA
Community
- Features: Golf Carts OK
- Subdivision: LIGHTHOUSE RESIDENCE 18
HOA
- Has HOA: Yes
- Services included: Maintenance Grounds
- HOA fee: $417 monthly
- HOA name: Jenna Stevenson
- HOA phone: 412-475-2676
- Pet fee: $0 monthly
Location
- Region: Boca Grande
Financial & listing details
- Price per square foot: $2,507/sqft
- Tax assessed value: $1,094,550
- Annual tax amount: $13,837
- Date on market: 11/4/2025
- Cumulative days on market: 9 days
- Listing terms: Cash,Conventional
- Ownership: Fee Simple
- Total actual rent: 0
- Electric utility on property: Yes
- Road surface type: Other