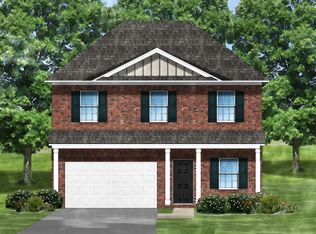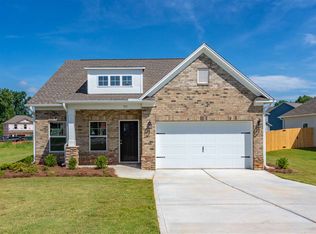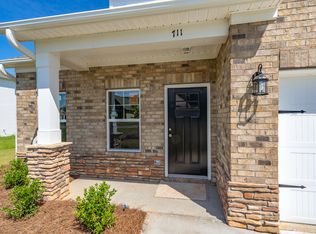Sold co op non member
$270,000
290 Longmont Dr, Boiling Springs, SC 29316
4beds
2,236sqft
Single Family Residence
Built in 2020
0.29 Acres Lot
$299,900 Zestimate®
$121/sqft
$2,202 Estimated rent
Home value
$299,900
$285,000 - $315,000
$2,202/mo
Zestimate® history
Loading...
Owner options
Explore your selling options
What's special
Welcome home to 290 Longmont Drive, Boiling Springs, SC 29316. This delightful 4-bedroom, 2.5-bathroom home, under the care of a single owner, graces the highly sought-after community of Boiling Springs. In this prime location, you'll find top-rated schools, a plethora of dining establishments, and convenient access to shopping centers and grocery stores. As you step inside, you'll be welcomed by spacious living areas and thoughtful design touches: The home features four generously sized bedrooms, with all but one offering walk-in closets, ensuring you have ample storage space. Additional storage is readily available through strategically placed closets throughout the house. The dining room boasts a custom-built banquet, enhancing your dining experience. And to keep things organized, a practical mudroom has been added,providing a convenient place to drop off shoes, bags, and more before entering the house. The heart of the home is the open-concept kitchen,seamlessly connected to the living and dining areas. Here, you'll find an expansive island with room for at least four barstools, perfect forentertaining, culinary endeavors, and everyday use. Here's an enticing offer for discerning buyers: You have the opportunity to select a colorfor a fresh paint job covering most of the house. This painting will be completed just before closing, subject to lender approval, and will include trim, baseboards, and walls (excluding ceilings). The carpets will also be professionally cleaned prior to closing! Additionally, please take note of the following: The gas fireplace in the home has never been connected to a gas source and is not covered by a warranty. The built-in irrigation system has not been utilized by the seller. Both the gas fireplace and the irrigation system are being conveyed in "AS IS" condition due to their non-use by the seller. This property offers a harmonious blend of comfort, functionality, and the opportunity to add your personal touch. Don't miss the chance to make this house your cherished home in Boiling Springs.
Zillow last checked: 8 hours ago
Listing updated: August 30, 2024 at 10:48am
Listed by:
Stacey Matsuda 864-362-2375,
Bluefield Realty Group,
Olivia Matsuda Osborne 864-362-2375,
Bluefield Realty Group
Bought with:
Emilee Mosso, SC
Century 21 Blackwell & Co
Source: SAR,MLS#: 304593
Facts & features
Interior
Bedrooms & bathrooms
- Bedrooms: 4
- Bathrooms: 3
- Full bathrooms: 2
- 1/2 bathrooms: 1
Primary bedroom
- Level: Second
- Area: 238
- Dimensions: 17x14
Bedroom 2
- Level: Second
- Area: 120
- Dimensions: 12x10
Bedroom 3
- Level: Second
- Area: 120
- Dimensions: 12x10
Bedroom 4
- Level: Second
- Area: 238
- Dimensions: 17x14
Dining room
- Level: First
- Area: 80
- Dimensions: 10x8
Great room
- Level: First
- Area: 204
- Dimensions: 17x12
Kitchen
- Level: First
- Area: 247
- Dimensions: 19x13
Laundry
- Level: Second
- Area: 77
- Dimensions: 11x7
Patio
- Area: 120
- Dimensions: 12x10
Sun room
- Level: First
- Area: 121
- Dimensions: 11x11
Heating
- Heat Pump, Electricity
Cooling
- Heat Pump, Electricity
Appliances
- Included: Dishwasher, Microwave, Range, Electric Water Heater
- Laundry: 2nd Floor
Features
- Ceiling Fan(s), Tray Ceiling(s), Attic Stairs Fixed, Fireplace, Soaking Tub, Ceiling - Smooth, Solid Surface Counters, Open Floorplan, Pantry
- Flooring: Carpet, Luxury Vinyl
- Windows: Insulated Windows, Tilt-Out
- Has basement: No
- Attic: Permanent Stairs,Storage
- Has fireplace: Yes
- Fireplace features: Gas Log
Interior area
- Total interior livable area: 2,236 sqft
- Finished area above ground: 2,236
- Finished area below ground: 0
Property
Parking
- Total spaces: 2
- Parking features: Garage, Garage Door Opener, 2 Car Attached, Attached Garage
- Attached garage spaces: 2
- Has uncovered spaces: Yes
Features
- Levels: Two
- Patio & porch: Patio, Porch
- Exterior features: Aluminum/Vinyl Trim
- Pool features: Community
Lot
- Size: 0.29 Acres
- Features: Corner Lot, Level
- Topography: Level
Details
- Parcel number: 2370005157
- Other equipment: Irrigation Equipment
Construction
Type & style
- Home type: SingleFamily
- Architectural style: Craftsman
- Property subtype: Single Family Residence
Materials
- Brick Veneer, Stone, Vinyl Siding
- Foundation: Slab
- Roof: Architectural
Condition
- New construction: No
- Year built: 2020
Details
- Builder name: Great Southern Homes
Utilities & green energy
- Electric: Duke
- Gas: NONE
- Sewer: Public Sewer
- Water: Available, Spartanbur
Community & neighborhood
Security
- Security features: Smoke Detector(s)
Community
- Community features: Common Areas, Street Lights, Pool
Location
- Region: Boiling Springs
- Subdivision: Rolands Crossing
HOA & financial
HOA
- Has HOA: Yes
- HOA fee: $450 annually
- Amenities included: Pool, Street Lights
- Services included: Common Area
Price history
| Date | Event | Price |
|---|---|---|
| 1/12/2024 | Sold | $270,000-10%$121/sqft |
Source: | ||
| 12/2/2023 | Pending sale | $299,900$134/sqft |
Source: | ||
| 12/2/2023 | Contingent | $299,900$134/sqft |
Source: | ||
| 11/8/2023 | Price change | $299,900-3.3%$134/sqft |
Source: | ||
| 11/3/2023 | Price change | $310,0000%$139/sqft |
Source: | ||
Public tax history
| Year | Property taxes | Tax assessment |
|---|---|---|
| 2025 | -- | $16,800 +67.9% |
| 2024 | $1,679 +0.7% | $10,005 |
| 2023 | $1,667 | $10,005 +15% |
Find assessor info on the county website
Neighborhood: 29316
Nearby schools
GreatSchools rating
- 9/10Boiling Springs Elementary SchoolGrades: PK-5Distance: 2.9 mi
- 5/10Rainbow Lake Middle SchoolGrades: 6-8Distance: 2.4 mi
- 7/10Boiling Springs High SchoolGrades: 9-12Distance: 1.9 mi
Schools provided by the listing agent
- Elementary: 2-Boiling Springs
- Middle: 2-Rainbow Lake Middle School
- High: 2-Boiling Springs
Source: SAR. This data may not be complete. We recommend contacting the local school district to confirm school assignments for this home.
Get a cash offer in 3 minutes
Find out how much your home could sell for in as little as 3 minutes with a no-obligation cash offer.
Estimated market value
$299,900
Get a cash offer in 3 minutes
Find out how much your home could sell for in as little as 3 minutes with a no-obligation cash offer.
Estimated market value
$299,900



