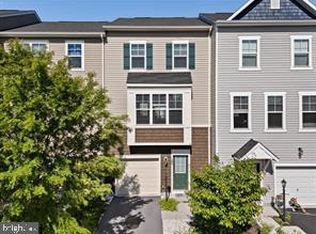Available immediately! in a very desirable neighborhood with multiple amenities. Open floorplan, three attached car garage with 4 decent size bedrooms, two full bathrooms, and laundry room on the upper lever. Main level has separate living room, dinner room. Huge kitchen with granite countertops, panty and island, large family room and a power room. Fully finished rec room with possibility of den/office space. professionally cleaned, and it is move-in ready!
House for rent
$2,800/mo
290 Norland Knoll Dr, Stephenson, VA 22656
4beds
3,789sqft
Price may not include required fees and charges.
Singlefamily
Available now
Cats, dogs OK
Central air, electric
In unit laundry
3 Attached garage spaces parking
Natural gas, forced air, central
What's special
- 25 days
- on Zillow |
- -- |
- -- |
Travel times
Add up to $600/yr to your down payment
Consider a first-time homebuyer savings account designed to grow your down payment with up to a 6% match & 4.15% APY.
Facts & features
Interior
Bedrooms & bathrooms
- Bedrooms: 4
- Bathrooms: 3
- Full bathrooms: 2
- 1/2 bathrooms: 1
Rooms
- Room types: Dining Room, Family Room
Heating
- Natural Gas, Forced Air, Central
Cooling
- Central Air, Electric
Appliances
- Included: Dishwasher, Disposal, Dryer, Microwave, Refrigerator, Washer
- Laundry: In Unit, Upper Level
Features
- Breakfast Area, Butlers Pantry, Combination Dining/Living, Dining Area, Eat-in Kitchen, Family Room Off Kitchen, Formal/Separate Dining Room, Kitchen Island, Open Floorplan, Pantry, Walk-In Closet(s)
- Flooring: Carpet
- Has basement: Yes
Interior area
- Total interior livable area: 3,789 sqft
Property
Parking
- Total spaces: 3
- Parking features: Attached, Driveway, Covered
- Has attached garage: Yes
- Details: Contact manager
Features
- Exterior features: Accessible Entrance, Architecture Style: Colonial, Attached Garage, Breakfast Area, Butlers Pantry, Combination Dining/Living, Community, Dining Area, Doors - Swing In, Driveway, Eat-in Kitchen, Family Room Off Kitchen, Formal/Separate Dining Room, Garage Door Opener, Garage Faces Front, Garage Faces Side, Gas Water Heater, Heating system: 90% Forced Air, Heating system: Central, Heating: Gas, Hot Water (60 plus Gallon Tank), Kitchen Island, Lot Features: Suburban, Off Site, Open Floorplan, Oven/Range - Gas, Pantry, Roof Type: Shake Shingle, Snowden Bridge/Snowden Orchard Hoa, Suburban, Upper Level, Walk-In Closet(s), Window Treatments
Details
- Parcel number: 44E1511525
Construction
Type & style
- Home type: SingleFamily
- Architectural style: Colonial
- Property subtype: SingleFamily
Materials
- Roof: Shake Shingle
Condition
- Year built: 2021
Community & HOA
Location
- Region: Stephenson
Financial & listing details
- Lease term: Contact For Details
Price history
| Date | Event | Price |
|---|---|---|
| 7/31/2025 | Listing removed | $569,900$150/sqft |
Source: | ||
| 7/29/2025 | Listed for rent | $2,800$1/sqft |
Source: Bright MLS #VAFV2034980 | ||
| 6/26/2025 | Listing removed | $2,800$1/sqft |
Source: Bright MLS #VAFV2034980 | ||
| 6/17/2025 | Listed for rent | $2,800+12%$1/sqft |
Source: Bright MLS #VAFV2034980 | ||
| 6/16/2025 | Price change | $569,900-0.9%$150/sqft |
Source: | ||
![[object Object]](https://photos.zillowstatic.com/fp/5a259e111301332706b26225eb0b6882-p_i.jpg)
