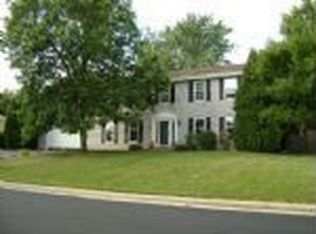Closed
$510,000
290 Pheasant RUN, Union Grove, WI 53182
5beds
3,100sqft
Single Family Residence
Built in 1988
10,018.8 Square Feet Lot
$517,200 Zestimate®
$165/sqft
$3,123 Estimated rent
Home value
$517,200
$491,000 - $543,000
$3,123/mo
Zestimate® history
Loading...
Owner options
Explore your selling options
What's special
Here we have a 5-bedroom, 4-bathroom brick colonial, offering both classic charm and tons of potential. Situated on a generous lot, this home features an attached 2-car garage and a spacious shed, providing ample storage and workspace. Recent upgrades include a new roof and a newly poured concrete driveway. Inside, the expansive living room provides a welcoming space for gatherings, while the master suite offers a peaceful retreat. An attached natural fireplace between the living room and master bedroom adds a cozy touch. Upstairs, the large loft comes equipped with a sink and mini refrigerator--ideal for a home office or second living room. The fully finished basement boasts egress windows and a full bathroom. This home has tons of potential--bring your ideas and make it your own!
Zillow last checked: 8 hours ago
Listing updated: December 16, 2025 at 03:39am
Listed by:
Gage Lueke office@remaxnewport.com,
RE/MAX Newport
Bought with:
Non Mls-Ken
Source: WIREX MLS,MLS#: 1924654 Originating MLS: Metro MLS
Originating MLS: Metro MLS
Facts & features
Interior
Bedrooms & bathrooms
- Bedrooms: 5
- Bathrooms: 4
- Full bathrooms: 3
- 1/2 bathrooms: 1
- Main level bedrooms: 2
Primary bedroom
- Level: Main
- Area: 252
- Dimensions: 14 x 18
Bedroom 2
- Level: Upper
- Area: 110
- Dimensions: 11 x 10
Bedroom 3
- Level: Upper
- Area: 120
- Dimensions: 12 x 10
Bedroom 4
- Level: Main
- Area: 117
- Dimensions: 9 x 13
Bedroom 5
- Level: Lower
- Area: 224
- Dimensions: 14 x 16
Bathroom
- Features: Tub Only, Whirlpool, Master Bedroom Bath: Tub/No Shower, Master Bedroom Bath: Tub/Shower Combo, Master Bedroom Bath, Shower Stall
Dining room
- Level: Main
- Area: 156
- Dimensions: 13 x 12
Kitchen
- Level: Main
- Area: 252
- Dimensions: 28 x 9
Living room
- Level: Main
- Area: 323
- Dimensions: 19 x 17
Heating
- Electric, Natural Gas, Forced Air
Cooling
- Central Air
Appliances
- Included: Cooktop, Dishwasher, Refrigerator
Features
- Kitchen Island
- Basement: Finished,Full
Interior area
- Total structure area: 3,100
- Total interior livable area: 3,100 sqft
Property
Parking
- Total spaces: 2
- Parking features: Garage Door Opener, Attached, 2 Car
- Attached garage spaces: 2
Features
- Levels: One and One Half
- Stories: 1
- Patio & porch: Patio
- Has spa: Yes
- Spa features: Bath
Lot
- Size: 10,018 sqft
Details
- Additional structures: Garden Shed
- Parcel number: 186032129411000
- Zoning: RES
- Special conditions: Arms Length
Construction
Type & style
- Home type: SingleFamily
- Architectural style: Colonial
- Property subtype: Single Family Residence
Materials
- Brick, Brick/Stone, Stucco/Slate
Condition
- 21+ Years
- New construction: No
- Year built: 1988
Utilities & green energy
- Sewer: Public Sewer
- Water: Public
- Utilities for property: Cable Available
Community & neighborhood
Location
- Region: Union Grove
- Municipality: Union Grove
Price history
| Date | Event | Price |
|---|---|---|
| 12/15/2025 | Sold | $510,000-2.9%$165/sqft |
Source: | ||
| 9/24/2025 | Pending sale | $525,000$169/sqft |
Source: | ||
| 7/1/2025 | Listed for sale | $525,000-2.6%$169/sqft |
Source: | ||
| 7/1/2025 | Listing removed | $539,000$174/sqft |
Source: | ||
| 6/30/2025 | Price change | $539,000-2%$174/sqft |
Source: | ||
Public tax history
| Year | Property taxes | Tax assessment |
|---|---|---|
| 2024 | $5,746 +0.3% | $352,500 |
| 2023 | $5,727 -4.6% | $352,500 |
| 2022 | $6,002 +6.6% | $352,500 |
Find assessor info on the county website
Neighborhood: 53182
Nearby schools
GreatSchools rating
- 6/10Union Grove Elementary SchoolGrades: PK-8Distance: 0.8 mi
- 4/10Union Grove High SchoolGrades: 9-12Distance: 0.6 mi
Schools provided by the listing agent
- High: Union Grove
- District: Union Grove J1
Source: WIREX MLS. This data may not be complete. We recommend contacting the local school district to confirm school assignments for this home.

Get pre-qualified for a loan
At Zillow Home Loans, we can pre-qualify you in as little as 5 minutes with no impact to your credit score.An equal housing lender. NMLS #10287.
Sell for more on Zillow
Get a free Zillow Showcase℠ listing and you could sell for .
$517,200
2% more+ $10,344
With Zillow Showcase(estimated)
$527,544