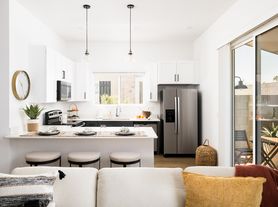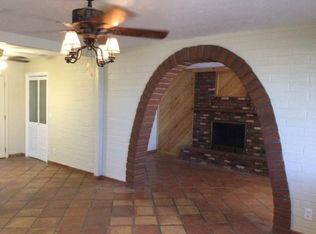Welcome to your beautiful home featuring four bedrooms and two bathrooms located in the family Mission Royale Community. The home is directly across from the community pool with slides and is located right off the Florence Blvd freeway exit with great access for traveling. Upon entering the home you will have a family room or office with access to a larger than normal two car garage. The kitchen features all appliances including a gas stove for cooking, refrigerator, microwave and dishwasher with an eat-in kitchen island. Off the kitchen is the living room with an oversized pantry including laundry room with the washer and dryer included. Head down the hallway to four bedrooms with two full bathrooms. Once you exit to the backyard through the sliding glass doors you will have a patio with rock landscaping and a few bushes.
Tenants are responsible for electric, water, gas, sewer and trash.
Pets are allowed with a $200 non-refundable pet fee for the first pet and $100 for each additional pet.
Security deposit is based on credit, background and rental history.
House for rent
$1,950/mo
290 S San Marino Loop, Casa Grande, AZ 85194
4beds
1,916sqft
Price may not include required fees and charges.
Single family residence
Available now
Dogs OK
-- A/C
In unit laundry
-- Parking
-- Heating
What's special
Rock landscapingOversized pantryFamily room or officeSliding glass doorsCommunity pool with slidesKitchen islandLaundry room
- 7 days |
- -- |
- -- |
Travel times
Looking to buy when your lease ends?
With a 6% savings match, a first-time homebuyer savings account is designed to help you reach your down payment goals faster.
Offer exclusive to Foyer+; Terms apply. Details on landing page.
Facts & features
Interior
Bedrooms & bathrooms
- Bedrooms: 4
- Bathrooms: 2
- Full bathrooms: 2
Appliances
- Included: Dishwasher, Dryer, Microwave, Refrigerator, Stove, Washer
- Laundry: In Unit
Interior area
- Total interior livable area: 1,916 sqft
Property
Parking
- Details: Contact manager
Features
- Exterior features: Electricity not included in rent, Garbage not included in rent, Gas not included in rent, No Utilities included in rent, Sewage not included in rent, Water not included in rent
- Has private pool: Yes
Details
- Parcel number: 50538104
Construction
Type & style
- Home type: SingleFamily
- Property subtype: Single Family Residence
Community & HOA
HOA
- Amenities included: Pool
Location
- Region: Casa Grande
Financial & listing details
- Lease term: Contact For Details
Price history
| Date | Event | Price |
|---|---|---|
| 10/14/2025 | Listed for rent | $1,950$1/sqft |
Source: Zillow Rentals | ||
| 9/12/2025 | Listing removed | $345,000$180/sqft |
Source: | ||
| 8/29/2025 | Price change | $345,000-1.4%$180/sqft |
Source: | ||
| 8/13/2025 | Price change | $350,000-1.4%$183/sqft |
Source: | ||
| 7/22/2025 | Listed for sale | $355,000+29.1%$185/sqft |
Source: | ||

