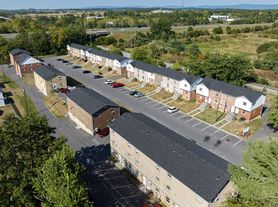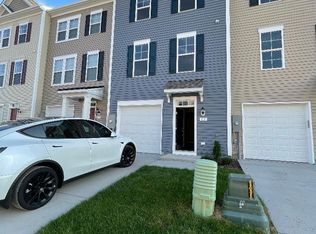Welcome Home! This move-in ready end-unit townhome in Regents Crest sits on a desirable corner lot with a larger yard that backs to a wooded nature path and walking trail for extra privacy. Offering 3 bedrooms, 2.5 baths, and a 1-car garage, this bright and open home is designed for comfort and convenience.
The entry level includes a welcoming foyer with a large coat closet, garage access, and an unfinished room with walk-out to the backyard. The main level features a spacious great room with recessed lighting, an eat-in kitchen with a center island and stainless steel appliances, a dining area with access to a future deck, and a convenient half bath. Upstairs, the primary suite includes a walk-in closet and private bath, while two additional bedrooms, a full hall bath, and a laundry closet with washer and dryer complete the upper level.
Perfectly positioned just minutes from historic Old Town Winchester, Shenandoah University, Valley Health Medical Center, and commuter routes, you'll also find shops, restaurants, and conveniences right across the street. Enjoy the balance of privacy, accessibility, and community in this sought-after location.
Schedule your tour today! Pets will be considered on a case by case basis with either a pet deposit or pet rent based on the age, breed, and weight of the pet.
Application fee of $55 per applicant over 18.
Owner will pay HOA fees. Tenant is responsible for all utilities.
Townhouse for rent
$2,000/mo
290 Sage Cir, Winchester, VA 22603
3beds
1,220sqft
Price may not include required fees and charges.
Townhouse
Available now
Cats, dogs OK
Central air
In unit laundry
Attached garage parking
Heat pump
What's special
Private bathBright and open homeRecessed lightingEat-in kitchenCenter islandLaundry closetWalk-in closet
- 36 days |
- -- |
- -- |
Travel times
Looking to buy when your lease ends?
Consider a first-time homebuyer savings account designed to grow your down payment with up to a 6% match & a competitive APY.
Facts & features
Interior
Bedrooms & bathrooms
- Bedrooms: 3
- Bathrooms: 3
- Full bathrooms: 3
Heating
- Heat Pump
Cooling
- Central Air
Appliances
- Included: Dishwasher, Dryer, Microwave, Oven, Refrigerator, Washer
- Laundry: In Unit
Features
- Walk In Closet
- Flooring: Carpet
Interior area
- Total interior livable area: 1,220 sqft
Property
Parking
- Parking features: Attached
- Has attached garage: Yes
- Details: Contact manager
Features
- Exterior features: No Utilities included in rent, Walk In Closet
Details
- Parcel number: 537170
Construction
Type & style
- Home type: Townhouse
- Property subtype: Townhouse
Building
Management
- Pets allowed: Yes
Community & HOA
Community
- Features: Playground
Location
- Region: Winchester
Financial & listing details
- Lease term: 1 Year
Price history
| Date | Event | Price |
|---|---|---|
| 9/17/2025 | Price change | $2,000-4.8%$2/sqft |
Source: Zillow Rentals | ||
| 8/11/2025 | Listed for rent | $2,100$2/sqft |
Source: Zillow Rentals | ||
| 3/3/2023 | Sold | $300,000+0.3%$246/sqft |
Source: | ||
| 2/21/2023 | Pending sale | $299,000$245/sqft |
Source: | ||
| 2/16/2023 | Contingent | $299,000$245/sqft |
Source: | ||

