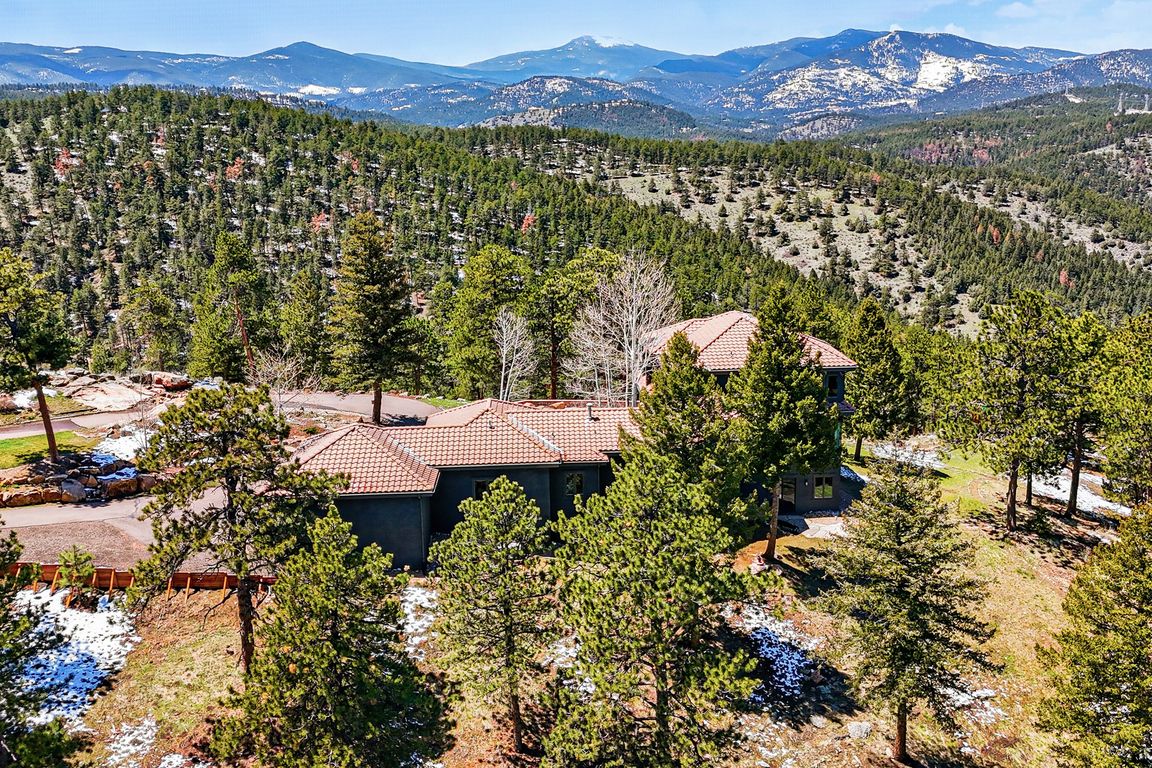
For sale
$2,820,000
4beds
5,155sqft
290 Skyhill Dr, Evergreen, CO 80439
4beds
5,155sqft
Residential-detached, residential
Built in 1997
10 Acres
3 Attached garage spaces
$547 price/sqft
$100 monthly HOA fee
What's special
Top-of-the-World Views Luxury, Privacy & Endless Colorado Skies. Perched atop 10 private acres in Evergreen's exclusive Skyhill Estates, 290 Skyhill is one of just six homes in a gated enclave of prestigious 10-acre estates. Set at the end of the road with no visible neighbors, this 5,155 sq ft retreat offers ...
- 40 days |
- 708 |
- 28 |
Source: IRES,MLS#: 1043708
Travel times
Kitchen
Family Room
Primary Bedroom
Zillow last checked: 7 hours ago
Listing updated: September 25, 2025 at 01:16pm
Listed by:
Michelle Clifford 303-579-1029,
Compass - Boulder
Source: IRES,MLS#: 1043708
Facts & features
Interior
Bedrooms & bathrooms
- Bedrooms: 4
- Bathrooms: 4
- Full bathrooms: 4
Primary bedroom
- Area: 625
- Dimensions: 25 x 25
Kitchen
- Area: 400
- Dimensions: 20 x 20
Heating
- Hot Water, Radiant
Cooling
- Ceiling Fan(s)
Appliances
- Included: Gas Range/Oven, Dishwasher, Refrigerator, Washer, Dryer, Microwave, Water Softener Owned, Water Purifier Owned
- Laundry: Sink, Main Level
Features
- Study Area, Satellite Avail, High Speed Internet, Eat-in Kitchen, Separate Dining Room, Cathedral/Vaulted Ceilings, Pantry, Walk-In Closet(s), Kitchen Island, Walk-in Closet
- Flooring: Wood, Wood Floors, Carpet
- Windows: Window Coverings
- Basement: Full,Partially Finished,Walk-Out Access
- Has fireplace: Yes
- Fireplace features: Living Room
Interior area
- Total structure area: 5,155
- Total interior livable area: 5,155 sqft
- Finished area above ground: 3,175
- Finished area below ground: 1,980
Video & virtual tour
Property
Parking
- Total spaces: 3
- Parking features: Garage Door Opener, Heated Garage
- Attached garage spaces: 3
- Details: Garage Type: Attached
Features
- Levels: Two
- Stories: 2
- Patio & porch: Patio
- Has view: Yes
- View description: Mountain(s), Hills, Panoramic
Lot
- Size: 10 Acres
- Features: Wooded, Rolling Slope, Sloped, Rock Outcropping
Details
- Additional structures: Outbuilding
- Parcel number: 415406
- Zoning: A-2
- Special conditions: Private Owner
Construction
Type & style
- Home type: SingleFamily
- Architectural style: Contemporary/Modern
- Property subtype: Residential-Detached, Residential
Materials
- Stone
- Roof: Tile
Condition
- Not New, Previously Owned
- New construction: No
- Year built: 1997
Utilities & green energy
- Electric: Electric
- Gas: Natural Gas
- Sewer: Septic
- Water: Well, Well
- Utilities for property: Natural Gas Available, Electricity Available, Underground Utilities
Community & HOA
Community
- Features: Tennis Court(s), Gated
- Subdivision: Ex Sur 9-4-71 E21-4-93
HOA
- Has HOA: Yes
- Services included: Snow Removal
- HOA fee: $100 monthly
Location
- Region: Evergreen
Financial & listing details
- Price per square foot: $547/sqft
- Tax assessed value: $2,057,471
- Annual tax amount: $12,011
- Date on market: 9/16/2025
- Listing terms: Cash,Conventional
- Exclusions: Seller Personal Property
- Electric utility on property: Yes
- Road surface type: Paved, Asphalt