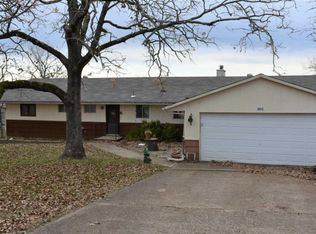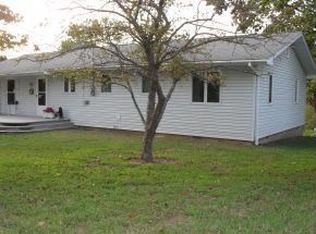ONE LEVEL ranch style home in a GREAT family friendly neighborhood. This neighborhood has SO much character you will feel like you have discovered Mayberry RFD...kids riding their bicycles, neighbors walking by & lingering for a visit, listening for the schoolbus, hearing the roosters crowing & buying fresh eggs from your neighbor, & it's only .2 mile from seasonal Farmer's Market. Located in the hills of the Ozarks, this cozy home is close to TWO LAKES is ready for a new owner to call it home! Located outside city limits on .67 well-groomed lot with mature shade trees and a year-round view of Bull Shoals Lake with the boat launch less than 3 minutes away & Lake Taneycomo boat launch 2.2 miles away. Numerous windows in the home create tons of great lighting throughout & your favorite spot will be in front of the large double windows in the living room looking out onto the deck and the Lake below. Home covers almost 1,300 square feet & has a significant amount of closets & shelving that create more space than you might expect! Home features 3 bedrooms, 1 bathroom, & an oversize 1 car garage with built in shelving & even a work bench already in place. Tapered crawlspace makes for easy access to plumbing, electrical & HVAC for any updates or repairs. Home is fully livable in its present state or you could move in and personalize with updates at your convenience! All electric home with 6 inch walls make this a VERY affordable home (average electrical bill is only $150 per month!) as well as LOW annual taxes! Home suits the needs of anyone from a young family just starting out, to someone wanting to downsize and enjoy a slower lake lifestyle, all while being close to shopping, medical and other conveniences as well as Branson entertainment.
This property is off market, which means it's not currently listed for sale or rent on Zillow. This may be different from what's available on other websites or public sources.

