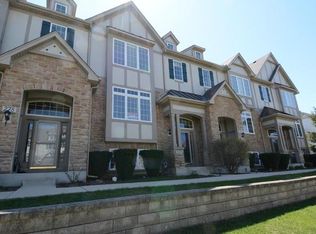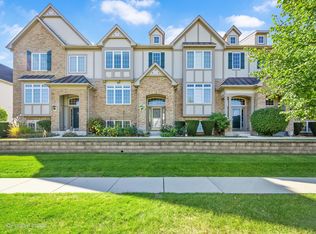Closed
$385,000
290 Sype Dr, Carol Stream, IL 60188
3beds
2,460sqft
Townhouse, Single Family Residence
Built in 2007
1,537 Square Feet Lot
$421,600 Zestimate®
$157/sqft
$2,960 Estimated rent
Home value
$421,600
$401,000 - $443,000
$2,960/mo
Zestimate® history
Loading...
Owner options
Explore your selling options
What's special
Stunning end-unit townhome that has been beautifully maintained! The home features gleaming hardwood floors on the main level, tall ceilings and an abundance of light. The beautiful kitchen features granite counter tops and stainless steel appliances plus an eating area with access to the balcony. The family room and half bath round out of the main level. The upstairs features 3 bedrooms, 2 full baths, laundry and a loft area that is perfect for an office! The master bedroom features an en-suite bathroom with double sinks and separate shower and tub plus a walk-in closet! Lower level has a large carpeted den area which has the flexibility for large gatherings, movie nights, a gym, a 4th bedroom or anything else you can think of plus access to the 2-car garage. The roof and siding were replaced in 2023. The sellers also replaced the decking on the balcony in 2023. This fantastic home is truly move-in ready!
Zillow last checked: 8 hours ago
Listing updated: March 04, 2024 at 10:29am
Listing courtesy of:
Rhett Graves 773-430-1694,
OnLine Realty Professionals.com,
Trent Graves 773-729-0423,
OnLine Realty Professionals.com
Bought with:
Vitali Kniazkov
Coldwell Banker Realty
Source: MRED as distributed by MLS GRID,MLS#: 11967696
Facts & features
Interior
Bedrooms & bathrooms
- Bedrooms: 3
- Bathrooms: 3
- Full bathrooms: 2
- 1/2 bathrooms: 1
Primary bedroom
- Features: Flooring (Carpet), Bathroom (Full, Double Sink, Tub & Separate Shwr)
- Level: Second
- Area: 240 Square Feet
- Dimensions: 16X15
Bedroom 2
- Features: Flooring (Carpet)
- Level: Second
- Area: 110 Square Feet
- Dimensions: 11X10
Bedroom 3
- Features: Flooring (Carpet)
- Level: Second
- Area: 110 Square Feet
- Dimensions: 11X10
Breakfast room
- Level: Main
- Area: 99 Square Feet
- Dimensions: 11X9
Den
- Features: Flooring (Carpet)
- Level: Lower
- Area: 300 Square Feet
- Dimensions: 20X15
Dining room
- Level: Main
- Area: 150 Square Feet
- Dimensions: 15X10
Family room
- Features: Flooring (Hardwood)
- Level: Main
- Area: 216 Square Feet
- Dimensions: 18X12
Kitchen
- Features: Kitchen (Eating Area-Table Space, Pantry-Closet), Flooring (Hardwood)
- Level: Main
- Area: 121 Square Feet
- Dimensions: 11X11
Laundry
- Level: Second
- Area: 35 Square Feet
- Dimensions: 7X5
Living room
- Features: Flooring (Hardwood)
- Level: Main
- Area: 150 Square Feet
- Dimensions: 15X10
Loft
- Level: Second
- Area: 40 Square Feet
- Dimensions: 08X05
Heating
- Natural Gas, Forced Air
Cooling
- Central Air
Appliances
- Included: Range, Microwave, Dishwasher, Refrigerator, Washer, Dryer, Disposal, Humidifier
- Laundry: Upper Level, In Unit, Laundry Closet, Sink
Features
- Walk-In Closet(s), Pantry
- Flooring: Hardwood, Carpet
- Basement: Finished,Exterior Entry,Storage Space,Partial,Daylight
- Common walls with other units/homes: End Unit
Interior area
- Total structure area: 0
- Total interior livable area: 2,460 sqft
Property
Parking
- Total spaces: 2
- Parking features: On Site, Attached, Garage
- Attached garage spaces: 2
Accessibility
- Accessibility features: No Disability Access
Features
- Exterior features: Balcony
Lot
- Size: 1,537 sqft
- Dimensions: 29 X 53
Details
- Parcel number: 0232302045
- Special conditions: None
- Other equipment: Ceiling Fan(s), Sump Pump
Construction
Type & style
- Home type: Townhouse
- Property subtype: Townhouse, Single Family Residence
Materials
- Vinyl Siding, Brick, Stone
Condition
- New construction: No
- Year built: 2007
Utilities & green energy
- Sewer: Public Sewer
- Water: Lake Michigan
Community & neighborhood
Security
- Security features: Security System
Location
- Region: Carol Stream
HOA & financial
HOA
- Has HOA: Yes
- HOA fee: $325 monthly
- Services included: Exterior Maintenance, Lawn Care, Scavenger, Snow Removal
Other
Other facts
- Listing terms: Cash
- Ownership: Fee Simple w/ HO Assn.
Price history
| Date | Event | Price |
|---|---|---|
| 3/4/2024 | Sold | $385,000-1%$157/sqft |
Source: | ||
| 1/30/2024 | Contingent | $389,000$158/sqft |
Source: | ||
| 1/25/2024 | Listed for sale | $389,000+28.8%$158/sqft |
Source: | ||
| 2/9/2018 | Sold | $302,000-7.1%$123/sqft |
Source: | ||
| 12/11/2017 | Pending sale | $325,000$132/sqft |
Source: RE/MAX Cornerstone #09803021 | ||
Public tax history
| Year | Property taxes | Tax assessment |
|---|---|---|
| 2023 | $8,582 -6% | $104,050 -0.9% |
| 2022 | $9,132 +4.9% | $104,990 +5.3% |
| 2021 | $8,709 +1.7% | $99,750 +2.5% |
Find assessor info on the county website
Neighborhood: 60188
Nearby schools
GreatSchools rating
- 6/10Carol Stream Elementary SchoolGrades: K-5Distance: 0.5 mi
- 5/10Jay Stream Middle SchoolGrades: 6-8Distance: 0.7 mi
- 7/10Glenbard North High SchoolGrades: 9-12Distance: 1.7 mi
Schools provided by the listing agent
- Elementary: Carol Stream Elementary School
- Middle: Jay Stream Middle School
- High: Glenbard North High School
- District: 93
Source: MRED as distributed by MLS GRID. This data may not be complete. We recommend contacting the local school district to confirm school assignments for this home.

Get pre-qualified for a loan
At Zillow Home Loans, we can pre-qualify you in as little as 5 minutes with no impact to your credit score.An equal housing lender. NMLS #10287.
Sell for more on Zillow
Get a free Zillow Showcase℠ listing and you could sell for .
$421,600
2% more+ $8,432
With Zillow Showcase(estimated)
$430,032
