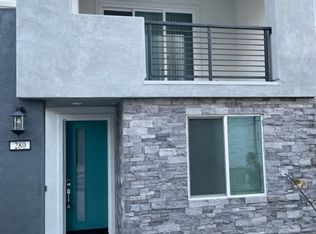Sold for $1,325,000 on 10/10/25
Listing Provided by:
Pamela Bullard DRE #02061564 9494668898,
eXp Realty of Greater Los Angeles, Inc.
Bought with: The Keystone Team
$1,325,000
290 Tank, Irvine, CA 92618
4beds
2,356sqft
Townhouse
Built in 2023
-- sqft lot
$1,336,600 Zestimate®
$562/sqft
$5,846 Estimated rent
Home value
$1,336,600
$1.23M - $1.44M
$5,846/mo
Zestimate® history
Loading...
Owner options
Explore your selling options
What's special
CORNER VIEW HOME!!! Homes in Great Park? PLENTY! View homes? RARE! Views you can afford? THIS IS IT! South-facing orientation with abundant sunlight, excellent Feng Shui and great energy flow! In the highly desirable Solis Park of the Great Park of Irvine. This beautiful townhouse boasts a generous living space of 2356 square feet, featuring 4 bedrooms (with one main-floor bedroom) 3.5 bathrooms (with one main-floor full bathroom), 1 loft, and a Private balcony with sweeping views. 2-car attached garage with direct access. EV charging station. Luxury vinyl plank flooring was newly installed throughout. Custom plantation shutters. Solar owned and paid off by seller! Prime location with walking distance to K-8 Solis Park school and Portola High School. Steps away from the fantastic Solis Park, pool, sports courts, kid's playgrounds, walking trails and much more community amenities. The property is only a couple miles to Woodbury Town Center, Five Points Amphitheater, Great Park Ice & Five Point Arena, Wild Rivers water park. Easy access to HWY 133, I-5, I-405 and 241.
Zillow last checked: 8 hours ago
Listing updated: October 10, 2025 at 06:38pm
Listing Provided by:
Pamela Bullard DRE #02061564 9494668898,
eXp Realty of Greater Los Angeles, Inc.
Bought with:
Cyrus Mohseni, DRE #02024260
The Keystone Team
Source: CRMLS,MLS#: OC25188657 Originating MLS: California Regional MLS
Originating MLS: California Regional MLS
Facts & features
Interior
Bedrooms & bathrooms
- Bedrooms: 4
- Bathrooms: 4
- Full bathrooms: 3
- 1/2 bathrooms: 1
- Main level bathrooms: 1
- Main level bedrooms: 1
Bedroom
- Features: Bedroom on Main Level
Kitchen
- Features: Kitchen Island, Kitchen/Family Room Combo, Quartz Counters, Walk-In Pantry
Other
- Features: Walk-In Closet(s)
Pantry
- Features: Walk-In Pantry
Heating
- Central
Cooling
- Central Air
Appliances
- Included: Built-In Range, Dishwasher, Disposal, Microwave, Refrigerator, Range Hood, Tankless Water Heater
- Laundry: Washer Hookup, Gas Dryer Hookup, Laundry Room
Features
- Balcony, Pantry, Bedroom on Main Level, Walk-In Pantry, Walk-In Closet(s)
- Flooring: Tile, Vinyl
- Windows: Screens, Shutters
- Has fireplace: No
- Fireplace features: None
- Common walls with other units/homes: 1 Common Wall
Interior area
- Total interior livable area: 2,356 sqft
Property
Parking
- Total spaces: 2
- Parking features: Garage, On Street
- Attached garage spaces: 2
Accessibility
- Accessibility features: Parking
Features
- Levels: Three Or More
- Stories: 3
- Entry location: 1
- Patio & porch: Deck
- Pool features: Community, Association
- Has spa: Yes
- Spa features: Community
- Has view: Yes
- View description: Hills, Panoramic
Details
- Parcel number: 93005170
- Special conditions: Standard
Construction
Type & style
- Home type: Townhouse
- Architectural style: Contemporary
- Property subtype: Townhouse
- Attached to another structure: Yes
Condition
- Turnkey
- New construction: No
- Year built: 2023
Utilities & green energy
- Electric: 220 Volts in Garage
- Sewer: Public Sewer
- Water: Public
- Utilities for property: Electricity Connected, Natural Gas Connected, Sewer Connected, Water Connected
Community & neighborhood
Community
- Community features: Biking, Dog Park, Park, Water Sports, Pool
Location
- Region: Irvine
HOA & financial
HOA
- Has HOA: Yes
- HOA fee: $240 monthly
- Amenities included: Sport Court, Dog Park, Barbecue, Picnic Area, Playground, Pool, Spa/Hot Tub
- Association name: Great Park
- Association phone: 949-733-3232
- Second HOA fee: $293 monthly
Other
Other facts
- Listing terms: Cash to New Loan
Price history
| Date | Event | Price |
|---|---|---|
| 10/10/2025 | Sold | $1,325,000-4.7%$562/sqft |
Source: | ||
| 9/13/2025 | Contingent | $1,390,000$590/sqft |
Source: | ||
| 8/29/2025 | Price change | $1,390,000-5.1%$590/sqft |
Source: | ||
| 8/23/2025 | Listed for sale | $1,465,000+38.5%$622/sqft |
Source: | ||
| 1/26/2023 | Listing removed | -- |
Source: | ||
Public tax history
Tax history is unavailable.
Neighborhood: Orange County Great Park
Nearby schools
GreatSchools rating
- 7/10Cadence Park K-8 SchoolGrades: K-8Distance: 1.2 mi
- 10/10Portola HighGrades: 9-12Distance: 4.6 mi
Get a cash offer in 3 minutes
Find out how much your home could sell for in as little as 3 minutes with a no-obligation cash offer.
Estimated market value
$1,336,600
Get a cash offer in 3 minutes
Find out how much your home could sell for in as little as 3 minutes with a no-obligation cash offer.
Estimated market value
$1,336,600
