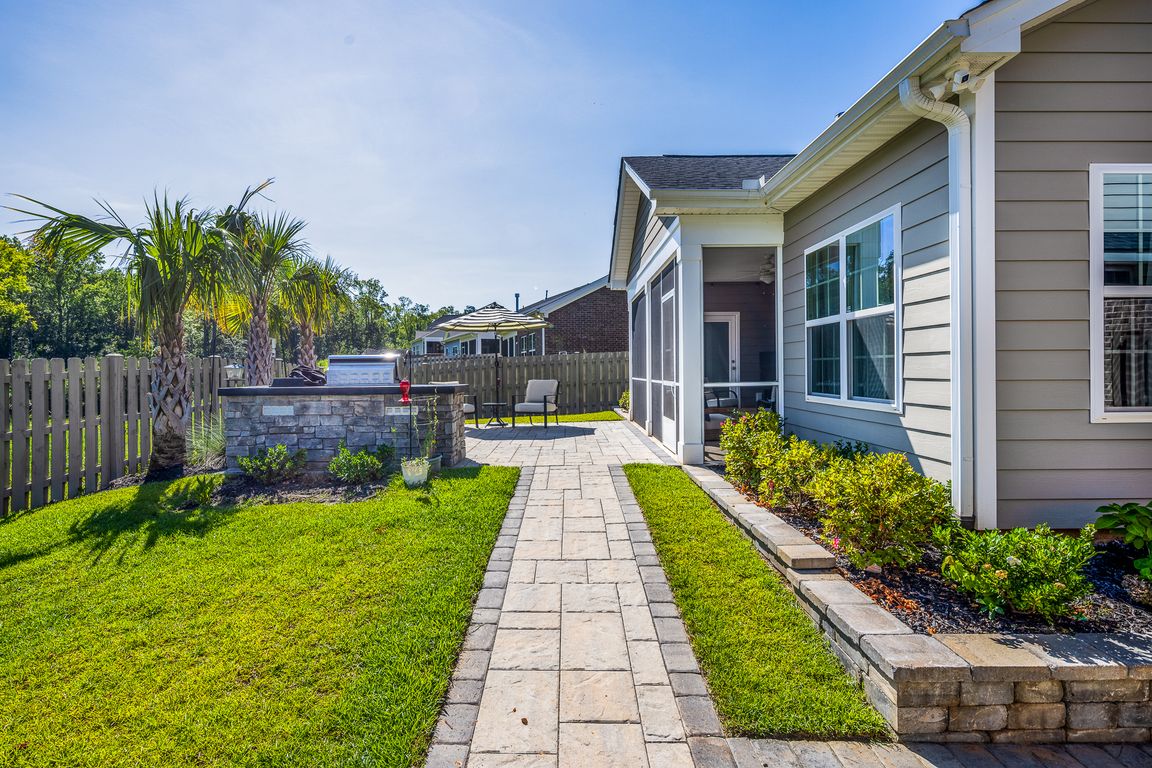
For sale
$430,000
3beds
1,655sqft
290 Tweng Trl, Lexington, SC 29072
3beds
1,655sqft
Single family residence
Built in 2023
6,969 sqft
2 Attached garage spaces
$260 price/sqft
$425 quarterly HOA fee
What's special
Gas fireplaceOpen patioCovered front porchTwo-car garageBuilt-in bar areaOversized island with seatingPlush carpet
Experience Lexington living at its finest! This beautifully maintained single-story home is minutes from Lake Murray, great local spots, and convenient to downtown Lexington. With 3 bedrooms and 2 bathrooms, this home sits on a well-landscaped lot and features a covered front porch, two-car garage, screened back porch, open patio, and ...
- 112 days |
- 529 |
- 28 |
Source: Consolidated MLS,MLS#: 614399
Travel times
Living Room
Kitchen
Bedroom
Zillow last checked: 8 hours ago
Listing updated: November 10, 2025 at 11:38am
Listed by:
Samuel Negrin,
The ART of Real Estate
Source: Consolidated MLS,MLS#: 614399
Facts & features
Interior
Bedrooms & bathrooms
- Bedrooms: 3
- Bathrooms: 2
- Full bathrooms: 2
- Main level bathrooms: 2
Primary bedroom
- Features: Balcony-Deck, Double Vanity, Bath-Private, Separate Shower, Walk-In Closet(s), High Ceilings, Ceiling Fan(s), Closet-Private, Separate Water Closet
- Level: Main
Bedroom 2
- Features: Bath-Shared, Tub-Shower, Closet-Private
- Level: Main
Bedroom 3
- Features: Bath-Shared, Tub-Shower, Closet-Private
- Level: Main
Dining room
- Features: Area, High Ceilings
- Level: Main
Kitchen
- Features: Eat-in Kitchen, Kitchen Island, Granite Counters, Backsplash-Tiled, Cabinets-Painted, Recessed Lighting
- Level: Main
Living room
- Features: Fireplace, Ceilings-High (over 9 Ft), Ceiling Fan
- Level: Main
Heating
- Central
Cooling
- Central Air
Appliances
- Included: Built-In Range, Counter Cooktop, Double Oven, Smooth Surface, Dishwasher, Disposal, Microwave Above Stove, Tankless Water Heater
- Laundry: Heated Space, Main Level
Features
- Ceiling Fan(s)
- Flooring: Luxury Vinyl, Carpet, Tile
- Has basement: No
- Attic: Pull Down Stairs
- Number of fireplaces: 1
- Fireplace features: Gas Log-Natural
Interior area
- Total structure area: 1,655
- Total interior livable area: 1,655 sqft
Video & virtual tour
Property
Parking
- Total spaces: 4
- Parking features: Garage - Attached
- Attached garage spaces: 2
Features
- Stories: 1
- Patio & porch: Patio
- Exterior features: Outdoor Grill
- Fencing: Rear Only Wood
Lot
- Size: 6,969.6 Square Feet
Details
- Parcel number: 00335701262
Construction
Type & style
- Home type: SingleFamily
- Architectural style: Craftsman
- Property subtype: Single Family Residence
Materials
- Fiber Cement-Hardy Plank
- Foundation: Slab
Condition
- New construction: No
- Year built: 2023
Details
- Warranty included: Yes
Utilities & green energy
- Sewer: Public Sewer
- Water: Public
- Utilities for property: Electricity Connected
Community & HOA
Community
- Subdivision: Sterling Bridge
HOA
- Has HOA: Yes
- Services included: Clubhouse, Common Area Maintenance, Front Yard Maintenance, Playground, Pool, Road Maintenance
- HOA fee: $425 quarterly
Location
- Region: Lexington
Financial & listing details
- Price per square foot: $260/sqft
- Tax assessed value: $50,000
- Annual tax amount: $362
- Date on market: 8/1/2025
- Listing agreement: Exclusive Right To Sell
- Road surface type: Paved