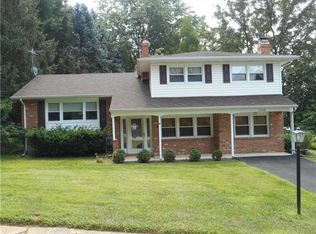Sold for $415,000
$415,000
290 Ware Rd, Newark, DE 19711
4beds
1,775sqft
Single Family Residence
Built in 1972
7,841 Square Feet Lot
$351,500 Zestimate®
$234/sqft
$2,494 Estimated rent
Home value
$351,500
$316,000 - $394,000
$2,494/mo
Zestimate® history
Loading...
Owner options
Explore your selling options
What's special
Nicely maintained and well updated split level in a popular and convenient Pike Creek location. Your wait has paid off! The home's highlights include an updated kitchen with tasteful granite counters, tile, stainless steel appliances, and a garden window. That wall between the kitchen and dining room in this Holiday Split model has been opened creating a nice wide peninsula/breakfast bar area that produces a more open feel and flow to the floor plan. You will love relaxing in the large rear screened porch with vaulted ceiling that opens to private patio with built in landscaping beds just awaiting your green thumb. Upstairs you’ll find three bedrooms along with an updated tile bath with marble vanity and double bowl sink. Other great features include a family room with a brick fireplace with wood burning stove insert, updated powder room, LVP flooring on the first level and hardwood floors on the upper levels, one car garage with opener, partial basement, upgraded natural gas heat and central air, ceiling fans, replacement windows, 6 panel doors, updated plumbing with Pex piping, 150 Amp electric service, low maintenance exterior and all appliances included. Don't miss your chance to make this home yours! Note: Some photos are virtually staged.
Zillow last checked: 8 hours ago
Listing updated: January 17, 2025 at 04:01pm
Listed by:
Joe Kreisher 302-521-4310,
RE/MAX Associates
Bought with:
Erin Curlett, 0038378
Bryan Realty Group
Source: Bright MLS,MLS#: DENC2072010
Facts & features
Interior
Bedrooms & bathrooms
- Bedrooms: 4
- Bathrooms: 2
- Full bathrooms: 1
- 1/2 bathrooms: 1
Basement
- Area: 957
Heating
- Forced Air, Natural Gas
Cooling
- Central Air, Electric
Appliances
- Included: Electric Water Heater
Features
- Basement: Partial
- Number of fireplaces: 1
Interior area
- Total structure area: 1,775
- Total interior livable area: 1,775 sqft
- Finished area above ground: 818
- Finished area below ground: 957
Property
Parking
- Total spaces: 1
- Parking features: Garage Faces Front, Inside Entrance, Attached
- Attached garage spaces: 1
Accessibility
- Accessibility features: None
Features
- Levels: Multi/Split,Three
- Stories: 3
- Pool features: None
Lot
- Size: 7,841 sqft
- Dimensions: 88.90 x 112.40
Details
- Additional structures: Above Grade, Below Grade
- Parcel number: 08042.10129
- Zoning: NC6.5
- Special conditions: Standard
Construction
Type & style
- Home type: SingleFamily
- Property subtype: Single Family Residence
Materials
- Brick, Vinyl Siding
- Foundation: Block
Condition
- New construction: No
- Year built: 1972
Utilities & green energy
- Sewer: Public Sewer
- Water: Public
Community & neighborhood
Location
- Region: Newark
- Subdivision: Deacons Walk
HOA & financial
HOA
- Has HOA: Yes
- HOA fee: $24 annually
Other
Other facts
- Listing agreement: Exclusive Right To Sell
- Ownership: Fee Simple
Price history
| Date | Event | Price |
|---|---|---|
| 1/17/2025 | Sold | $415,000$234/sqft |
Source: | ||
| 12/20/2024 | Pending sale | $415,000$234/sqft |
Source: | ||
| 12/4/2024 | Contingent | $415,000$234/sqft |
Source: | ||
| 11/30/2024 | Price change | $415,000+5.1%$234/sqft |
Source: | ||
| 11/22/2024 | Listed for sale | $395,000+83.7%$223/sqft |
Source: | ||
Public tax history
| Year | Property taxes | Tax assessment |
|---|---|---|
| 2025 | -- | $375,800 +484.4% |
| 2024 | $2,738 +2.8% | $64,300 |
| 2023 | $2,663 +0.2% | $64,300 |
Find assessor info on the county website
Neighborhood: Deacons Walk
Nearby schools
GreatSchools rating
- 10/10Wilson (Etta J.) Elementary SchoolGrades: K-5Distance: 0.8 mi
- 3/10Shue-Medill Middle SchoolGrades: 6-8Distance: 2.1 mi
- 3/10Newark High SchoolGrades: 9-12Distance: 3.6 mi
Schools provided by the listing agent
- Elementary: Wilson
- Middle: Shue-medill
- High: Newark
- District: Christina
Source: Bright MLS. This data may not be complete. We recommend contacting the local school district to confirm school assignments for this home.
Get a cash offer in 3 minutes
Find out how much your home could sell for in as little as 3 minutes with a no-obligation cash offer.
Estimated market value$351,500
Get a cash offer in 3 minutes
Find out how much your home could sell for in as little as 3 minutes with a no-obligation cash offer.
Estimated market value
$351,500
