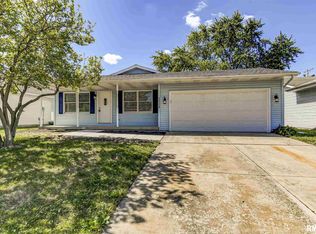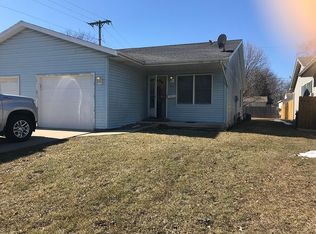Sold for $185,900 on 09/25/25
$185,900
2900 Dunwich Ave, Springfield, IL 62702
3beds
1,347sqft
Single Family Residence, Residential
Built in 1994
0.28 Acres Lot
$187,900 Zestimate®
$138/sqft
$1,561 Estimated rent
Home value
$187,900
$171,000 - $207,000
$1,561/mo
Zestimate® history
Loading...
Owner options
Explore your selling options
What's special
Welcome to 2900 Dunwich Street, situated on a spacious corner lot in the desirable Northgate neighborhood. This one-owner home features convenient one-level living with an open floor plan, sunroom, fenced yard, master suite, and both an attached AND detached 2-car garage—offering excellent space for vehicles, storage, or a workshop. Recent updates include new ductwork, interior garage door, French door, screen door, and blinds. The home has been under contract with Orkin, with the most recent termite inspection completed in late spring. Pre-inspection completed for buyer peace of mind. All offers must be submitted with proof of funds or a lender approval letter.
Zillow last checked: 8 hours ago
Listing updated: September 30, 2025 at 01:01pm
Listed by:
Sarah Quattrin Coombe Mobl:217-836-6733,
Keller Williams Capital
Bought with:
Kyle T Killebrew, 475109198
The Real Estate Group, Inc.
Source: RMLS Alliance,MLS#: CA1038975 Originating MLS: Capital Area Association of Realtors
Originating MLS: Capital Area Association of Realtors

Facts & features
Interior
Bedrooms & bathrooms
- Bedrooms: 3
- Bathrooms: 2
- Full bathrooms: 2
Bedroom 1
- Level: Main
- Dimensions: 11ft 11in x 12ft 11in
Bedroom 2
- Level: Main
- Dimensions: 12ft 3in x 11ft 2in
Bedroom 3
- Level: Main
- Dimensions: 10ft 11in x 11ft 2in
Other
- Level: Main
- Dimensions: 9ft 1in x 8ft 9in
Additional room
- Description: Sunroom
- Dimensions: 12ft 0in x 11ft 0in
Kitchen
- Level: Main
- Dimensions: 8ft 9in x 10ft 8in
Living room
- Level: Main
- Dimensions: 15ft 11in x 19ft 2in
Main level
- Area: 1347
Heating
- Forced Air
Cooling
- Central Air
Appliances
- Included: Dishwasher, Disposal, Dryer, Microwave, Range, Washer, Gas Water Heater
Features
- Ceiling Fan(s)
- Windows: Blinds
- Basement: Crawl Space
Interior area
- Total structure area: 1,347
- Total interior livable area: 1,347 sqft
Property
Parking
- Total spaces: 2
- Parking features: Attached, Detached
- Attached garage spaces: 2
Features
- Patio & porch: Porch
Lot
- Size: 0.28 Acres
- Dimensions: 162 x 75
- Features: Level, Other
Details
- Parcel number: 14240181001
Construction
Type & style
- Home type: SingleFamily
- Architectural style: Ranch
- Property subtype: Single Family Residence, Residential
Materials
- Frame, Vinyl Siding
- Roof: Shingle
Condition
- New construction: No
- Year built: 1994
Utilities & green energy
- Sewer: Public Sewer
- Water: Public
Community & neighborhood
Location
- Region: Springfield
- Subdivision: Northgate
Price history
| Date | Event | Price |
|---|---|---|
| 9/25/2025 | Sold | $185,900+0.5%$138/sqft |
Source: | ||
| 9/10/2025 | Pending sale | $184,900$137/sqft |
Source: | ||
| 9/4/2025 | Listed for sale | $184,900$137/sqft |
Source: | ||
Public tax history
| Year | Property taxes | Tax assessment |
|---|---|---|
| 2024 | $2,407 -17.7% | $48,255 +9.5% |
| 2023 | $2,924 +13.9% | $44,077 +6.3% |
| 2022 | $2,568 -0.4% | $41,484 +3.9% |
Find assessor info on the county website
Neighborhood: 62702
Nearby schools
GreatSchools rating
- 6/10Wilcox Elementary SchoolGrades: K-5Distance: 0.4 mi
- 1/10Washington Middle SchoolGrades: 6-8Distance: 2 mi
- 1/10Lanphier High SchoolGrades: 9-12Distance: 1.6 mi

Get pre-qualified for a loan
At Zillow Home Loans, we can pre-qualify you in as little as 5 minutes with no impact to your credit score.An equal housing lender. NMLS #10287.

