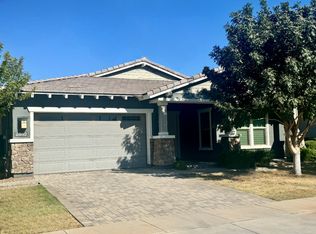Sold for $840,000 on 07/18/25
$840,000
2900 E Spring Wheat Ln, Gilbert, AZ 85296
4beds
4baths
2,675sqft
Single Family Residence
Built in 2017
7,500 Square Feet Lot
$844,400 Zestimate®
$314/sqft
$3,423 Estimated rent
Home value
$844,400
$802,000 - $887,000
$3,423/mo
Zestimate® history
Loading...
Owner options
Explore your selling options
What's special
Your dream home is here! This stunning 4-bedroom residence boasts a 2-car garage, a paver driveway, a manicured lawn, and an eye-catching stone facade. Fall in love with the enchanting great room showcasing high ceilings, recessed lighting, a soothing palette, wood-look flooring, and an inviting fireplace for relaxing evenings. The gourmet kitchen comes with granite counters, abundant white shaker cabinets with crown moulding, a stylish tile backsplash, stainless steel appliances, chic pendant lighting, a walk-in pantry, and an island with a breakfast bar for casual meals. Double doors lead to a den ideal for an office or study. The primary bedroom features soft carpeting, classic plantation shutters, an ensuite with dual vanities, and a walk-in closet with access to the laundry. Create lasting memories in the charming backyard, which includes a covered patio, pristine artificial turf, a fire pit for evenings under the stars, and a refreshing spa and pool. Make this gem yours!
Zillow last checked: 8 hours ago
Listing updated: July 19, 2025 at 01:38pm
Listed by:
Zeb Adams 480-389-7109,
My Home Group Real Estate
Bought with:
Kate Porter, SA693438000
H&M Arizona Real Estate Brokerage, LLC
Source: ARMLS,MLS#: 6846151

Facts & features
Interior
Bedrooms & bathrooms
- Bedrooms: 4
- Bathrooms: 4
Heating
- Natural Gas
Cooling
- Central Air, Ceiling Fan(s)
Appliances
- Included: Gas Cooktop
Features
- High Speed Internet, Granite Counters, Double Vanity, Breakfast Bar, 9+ Flat Ceilings, No Interior Steps, Kitchen Island, Full Bth Master Bdrm, Separate Shwr & Tub
- Flooring: Carpet, Tile
- Windows: Solar Screens, Double Pane Windows, Wood Frames
- Has basement: No
- Has fireplace: Yes
- Fireplace features: Fire Pit, Living Room, Gas
Interior area
- Total structure area: 2,675
- Total interior livable area: 2,675 sqft
Property
Parking
- Total spaces: 4
- Parking features: Garage Door Opener, Direct Access
- Garage spaces: 2
- Uncovered spaces: 2
Features
- Stories: 1
- Patio & porch: Covered, Patio
- Has private pool: Yes
- Has spa: Yes
- Spa features: Private
- Fencing: Block
Lot
- Size: 7,500 sqft
- Features: Sprinklers In Rear, Sprinklers In Front, Gravel/Stone Front, Gravel/Stone Back, Grass Front, Synthetic Grass Back
Details
- Parcel number: 30420669
Construction
Type & style
- Home type: SingleFamily
- Architectural style: Ranch
- Property subtype: Single Family Residence
Materials
- Stucco, Wood Frame, Painted, Stone
- Roof: Tile
Condition
- Year built: 2017
Details
- Builder name: Ashton Woods Homes
Utilities & green energy
- Sewer: Public Sewer
- Water: City Water
Green energy
- Energy efficient items: Multi-Zones
Community & neighborhood
Community
- Community features: Playground, Biking/Walking Path
Location
- Region: Gilbert
- Subdivision: WARNER GROVES AT MORRISON RANCH
HOA & financial
HOA
- Has HOA: Yes
- HOA fee: $399 quarterly
- Services included: Maintenance Grounds
- Association name: Morrison Ranch
- Association phone: 480-892-2267
Other
Other facts
- Listing terms: Cash,Conventional
- Ownership: Fee Simple
Price history
| Date | Event | Price |
|---|---|---|
| 7/18/2025 | Sold | $840,000-2.3%$314/sqft |
Source: | ||
| 6/10/2025 | Pending sale | $859,900$321/sqft |
Source: | ||
| 5/22/2025 | Price change | $859,900-0.6%$321/sqft |
Source: | ||
| 4/21/2025 | Listed for sale | $865,000$323/sqft |
Source: | ||
| 4/15/2025 | Pending sale | $865,000$323/sqft |
Source: | ||
Public tax history
| Year | Property taxes | Tax assessment |
|---|---|---|
| 2024 | $2,492 -0.9% | $72,470 +130.2% |
| 2023 | $2,515 -1.7% | $31,488 -33.7% |
| 2022 | $2,559 -3.4% | $47,520 +10.6% |
Find assessor info on the county website
Neighborhood: Morrision Ranch
Nearby schools
GreatSchools rating
- 9/10Greenfield Elementary SchoolGrades: PK-6Distance: 1.1 mi
- 7/10Greenfield Junior High SchoolGrades: 6-8Distance: 1 mi
- 7/10Highland High SchoolGrades: 8-12Distance: 2.3 mi
Schools provided by the listing agent
- Elementary: Greenfield Elementary School
- Middle: Greenfield Junior High School
- High: Highland High School
- District: Gilbert Unified District
Source: ARMLS. This data may not be complete. We recommend contacting the local school district to confirm school assignments for this home.
Get a cash offer in 3 minutes
Find out how much your home could sell for in as little as 3 minutes with a no-obligation cash offer.
Estimated market value
$844,400
Get a cash offer in 3 minutes
Find out how much your home could sell for in as little as 3 minutes with a no-obligation cash offer.
Estimated market value
$844,400

