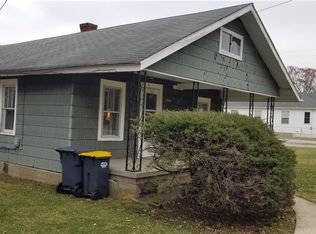Quality brick home with walkout basement!Completely remodeled in 2010, many upgrades throughout. New in 2010, hi efficiency furnace, tub/showers, vanities, faucets, flooring, lite fixtures, kitchen counter top & sink. Large fenced in back yard. 1.5 car finished garage with built in cabinets. Quiet neighborhood with surrounding woods and no through roads. Deer have been frequently seen in neighborhood. Walking distance to fishing ponds. Only 1.5 miles to Mounds State Park.
This property is off market, which means it's not currently listed for sale or rent on Zillow. This may be different from what's available on other websites or public sources.
