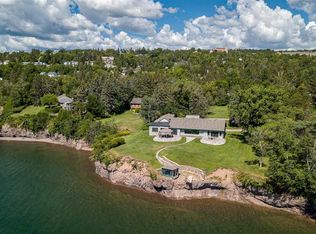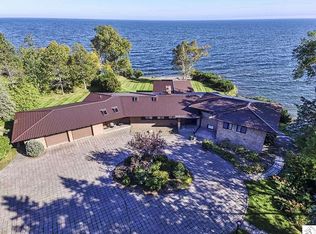Sold for $1,600,000
$1,600,000
2900 London Rd, Duluth, MN 55804
5beds
4,500sqft
Single Family Residence
Built in 1964
2.11 Acres Lot
$1,550,800 Zestimate®
$356/sqft
$3,950 Estimated rent
Home value
$1,550,800
$1.38M - $1.74M
$3,950/mo
Zestimate® history
Loading...
Owner options
Explore your selling options
What's special
Located on Lake Superior, this 5 bed, 4 bath, meticulously maintained, sprawling brick estate offers 200 feet of shoreline and sits on over 2 acres of a park-like yard. There are stunning views from nearly every room. The bright great room features a gas fireplace and expansive windows framing the lake’s beauty. This home is perfect for entertaining. There is a large dining room and a spacious eat-in kitchen, which boasts granite countertops, dual ovens, and a butler’s pantry. A cozy den features built-ins and a second fireplace. The primary suite includes a newly remodeled bathroom with a beautiful shower. Additional bedrooms and baths are thoughtfully arranged on upper and lower levels. The lower level walks out to landscaped grounds, a private beach, a concrete lakeside patio, and a charming creek-side bridge. Don’t miss your once in a lifetime opportunity to own this one-of-a kind property!
Zillow last checked: 8 hours ago
Listing updated: September 08, 2025 at 04:29pm
Listed by:
Tracy Ramsay 218-390-6747,
RE/MAX Results
Bought with:
Emilie Silker, MN 40477860 | WI 88586-94
Realty Group LLC - Forest Lake
Source: Lake Superior Area Realtors,MLS#: 6119413
Facts & features
Interior
Bedrooms & bathrooms
- Bedrooms: 5
- Bathrooms: 4
- Full bathrooms: 3
- 1/2 bathrooms: 1
- Main level bedrooms: 1
Primary bedroom
- Level: Upper
- Area: 271.18 Square Feet
- Dimensions: 14.9 x 18.2
Bedroom
- Level: Upper
- Area: 194.18 Square Feet
- Dimensions: 14.6 x 13.3
Bedroom
- Level: Lower
- Area: 155.54 Square Feet
- Dimensions: 11.11 x 14
Bedroom
- Level: Lower
- Area: 193.2 Square Feet
- Dimensions: 14 x 13.8
Dining room
- Level: Main
- Area: 219.1 Square Feet
- Dimensions: 14.5 x 15.11
Great room
- Level: Main
- Area: 605.16 Square Feet
- Dimensions: 25.1 x 24.11
Kitchen
- Level: Main
- Area: 124.8 Square Feet
- Dimensions: 12 x 10.4
Office
- Level: Main
- Area: 201.3 Square Feet
- Dimensions: 18.3 x 11
Office
- Level: Main
- Area: 210 Square Feet
- Dimensions: 21 x 10
Heating
- Baseboard, Boiler, Fireplace(s), Natural Gas
Cooling
- Central Air
Features
- Basement: Partial,Egress Windows,Partially Finished,Walkout
- Number of fireplaces: 2
- Fireplace features: Gas
Interior area
- Total interior livable area: 4,500 sqft
- Finished area above ground: 3,000
- Finished area below ground: 1,500
Property
Parking
- Total spaces: 2
- Parking features: Attached
- Attached garage spaces: 2
Features
- Waterfront features: Lake Superior, Waterfront Access(Private)
- Body of water: Lake Superior
- Frontage length: 200
Lot
- Size: 2.11 Acres
- Dimensions: 200 x 468
Details
- Parcel number: 010137007040, 010137007690
Construction
Type & style
- Home type: SingleFamily
- Architectural style: Ranch
- Property subtype: Single Family Residence
Materials
- Brick, Frame/Wood
- Foundation: Concrete Perimeter
Condition
- Previously Owned
- Year built: 1964
Utilities & green energy
- Electric: Minnesota Power
- Sewer: Public Sewer
- Water: Public
Community & neighborhood
Location
- Region: Duluth
Price history
| Date | Event | Price |
|---|---|---|
| 8/15/2025 | Sold | $1,600,000-11.1%$356/sqft |
Source: | ||
| 8/4/2025 | Pending sale | $1,799,900$400/sqft |
Source: | ||
| 7/4/2025 | Contingent | $1,799,900$400/sqft |
Source: | ||
| 7/2/2025 | Listed for sale | $1,799,900$400/sqft |
Source: | ||
| 6/15/2025 | Pending sale | $1,799,900$400/sqft |
Source: | ||
Public tax history
| Year | Property taxes | Tax assessment |
|---|---|---|
| 2024 | $20,890 +2.4% | $1,376,200 +5.7% |
| 2023 | $20,408 +16.4% | $1,302,200 +8% |
| 2022 | $17,536 +10.5% | $1,206,100 +25.2% |
Find assessor info on the county website
Neighborhood: Congdon Park
Nearby schools
GreatSchools rating
- 8/10Congdon Park Elementary SchoolGrades: K-5Distance: 0.4 mi
- 7/10Ordean East Middle SchoolGrades: 6-8Distance: 0.6 mi
- 10/10East Senior High SchoolGrades: 9-12Distance: 1.1 mi
Get pre-qualified for a loan
At Zillow Home Loans, we can pre-qualify you in as little as 5 minutes with no impact to your credit score.An equal housing lender. NMLS #10287.
Sell with ease on Zillow
Get a Zillow Showcase℠ listing at no additional cost and you could sell for —faster.
$1,550,800
2% more+$31,016
With Zillow Showcase(estimated)$1,581,816

