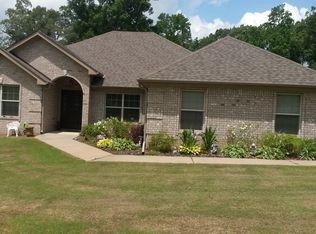GORGEOUS! If u r n the market for a totally renovated-sound home sitting on nearly 4-manicured-wooded acres which boast a 2 over-head door pristine man cave shop w/ half bath, a RV Cover & barn with stalls--THIS IS THE ONE! The 3 BRs/3BAs home has been both beautifully & splendidly renovated. It has a large family room w/ a gas log fireplace, darling kitchen w/ window seat & breakfast bar plus LARGE dining area, also 3 luxuriant BAs. Enchanting-immaculate acreage & home! This treasure will not last long!!!
This property is off market, which means it's not currently listed for sale or rent on Zillow. This may be different from what's available on other websites or public sources.

