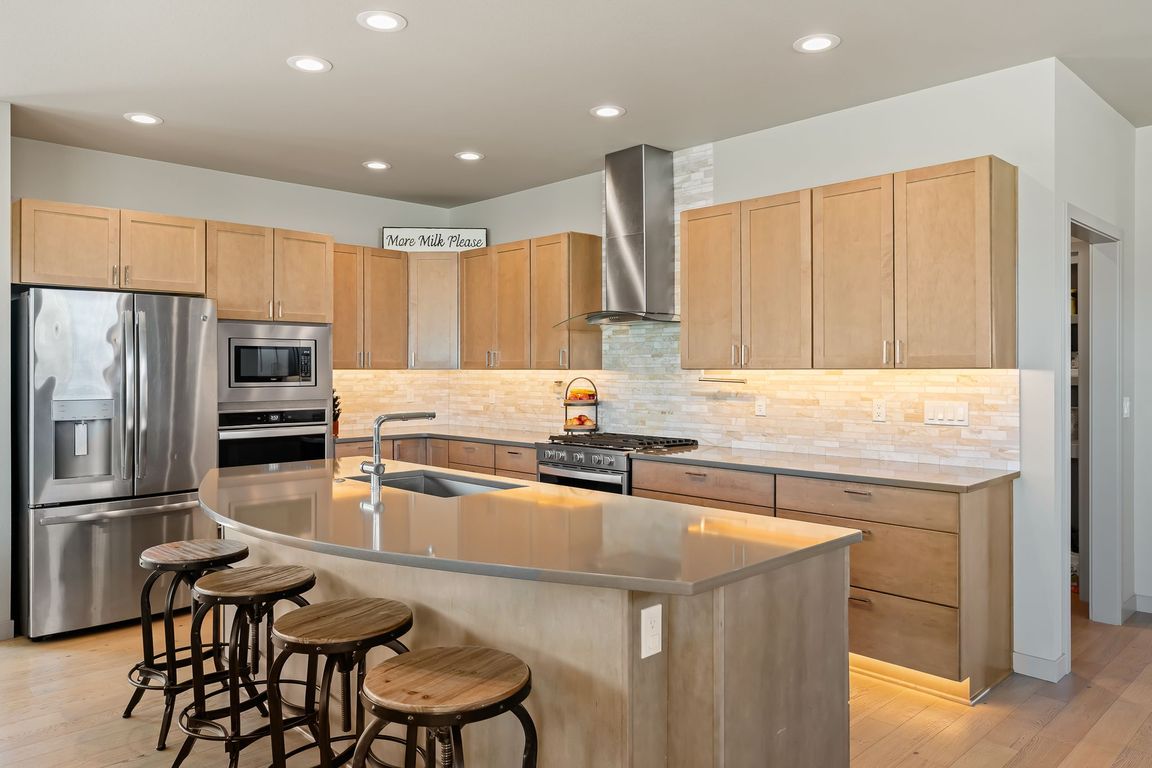
Pending inspectionPrice cut: $40K (8/7)
$550,000
4beds
2,611sqft
2900 N Yale Court, Ellensburg, WA 98926
4beds
2,611sqft
Single family residence
Built in 2020
7,649 sqft
2 Attached garage spaces
$211 price/sqft
What's special
High-end kitchenPrivate flex roomExpansive islandBreathtaking viewsLarge windowsSprinkler systemSouthern-facing patios
MOTIVATED SELLERS!! Discover this stunning Kestrel Point home tucked into the back of the cul de sac featuring 4 bedrooms, 3 bath. Additionally an upstairs landing, and a private flex room-office, playroom, or den. The open concept layout is enhanced with a high-end kitchen, complete with expansive island, quartz countertops and ...
- 110 days
- on Zillow |
- 818 |
- 36 |
Likely to sell faster than
Source: NWMLS,MLS#: 2364998
Travel times
Kitchen
Living Room
Primary Bedroom
Zillow last checked: 7 hours ago
Listing updated: August 10, 2025 at 08:01pm
Listed by:
Blair Donovan,
RE/MAX, The Collective
Source: NWMLS,MLS#: 2364998
Facts & features
Interior
Bedrooms & bathrooms
- Bedrooms: 4
- Bathrooms: 3
- Full bathrooms: 1
- 3/4 bathrooms: 2
- Main level bathrooms: 1
- Main level bedrooms: 1
Bedroom
- Level: Main
Bathroom three quarter
- Level: Main
Den office
- Level: Main
Dining room
- Level: Main
Entry hall
- Level: Main
Kitchen with eating space
- Level: Main
Living room
- Level: Main
Heating
- Fireplace, Forced Air, Electric, Natural Gas, Solar (Unspecified)
Cooling
- Forced Air
Appliances
- Included: Dishwasher(s), Disposal, Microwave(s), Refrigerator(s), Stove(s)/Range(s), Trash Compactor, Garbage Disposal, Water Heater: Tankless Gas
Features
- Dining Room
- Flooring: Ceramic Tile, Engineered Hardwood, Carpet
- Number of fireplaces: 1
- Fireplace features: Gas, Main Level: 1, Fireplace
Interior area
- Total structure area: 2,611
- Total interior livable area: 2,611 sqft
Property
Parking
- Total spaces: 2
- Parking features: Attached Garage
- Attached garage spaces: 2
Features
- Levels: Two
- Stories: 2
- Entry location: Main
- Patio & porch: Dining Room, Fireplace, Security System, Sprinkler System, Vaulted Ceiling(s), Water Heater
Lot
- Size: 7,649.14 Square Feet
- Features: Cul-De-Sac, Curbs, Sidewalk, Fenced-Fully, Gas Available, Irrigation, Outbuildings, Patio, Sprinkler System
Details
- Parcel number: 958704
- Special conditions: Standard
- Other equipment: Leased Equipment: ProTech Security
Construction
Type & style
- Home type: SingleFamily
- Property subtype: Single Family Residence
Materials
- Stucco
- Foundation: Slab
- Roof: Composition
Condition
- Year built: 2020
Utilities & green energy
- Electric: Company: City of Ellensburg
- Sewer: Sewer Connected, Company: City of Ellensburg
- Water: Public, Company: City of Ellensburg
- Utilities for property: Charter
Green energy
- Energy generation: Solar
Community & HOA
Community
- Security: Security System
- Subdivision: Airport
Location
- Region: Ellensburg
Financial & listing details
- Price per square foot: $211/sqft
- Tax assessed value: $548,080
- Annual tax amount: $5,184
- Date on market: 4/23/2025
- Listing terms: Cash Out,Conventional,FHA,USDA Loan,VA Loan
- Inclusions: Dishwasher(s), Garbage Disposal, Leased Equipment, Microwave(s), Refrigerator(s), Stove(s)/Range(s), Trash Compactor
- Cumulative days on market: 111 days