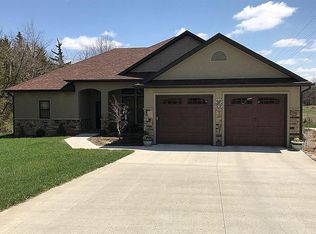Sold on 03/15/23
Price Unknown
2900 S Bobcat Ct, Columbia, MO 65201
5beds
5,263sqft
Single Family Residence
Built in 2011
10,838.96 Square Feet Lot
$841,900 Zestimate®
$--/sqft
$4,368 Estimated rent
Home value
$841,900
$800,000 - $884,000
$4,368/mo
Zestimate® history
Loading...
Owner options
Explore your selling options
What's special
This stunning, custom built one owner home sits on a private 1.5 acre cul-de-sac lot. The attention to detail and features of the home will wow you at every turn. The chefs' kitchen has a gas cooktop with professional grade venting, convection double-ovens and an enormous pantry. The huge Master Suite offers a wonderful spa-like bath and loads of closet space. The lower level features a custom wet bar, surround sound and hand-crafted trim and built-ins. A brand new sauna is a surprise bonus. Geo-thermal heating and cooling along with two ultra high-efficiency fireplaces (one gas, one electric) provide surprisingly low monthly utility costs. You'll enjoy the water filtration and softener system that convey as well. Enjoy views of the park like landscaping from your covered deck.
Zillow last checked: 8 hours ago
Listing updated: July 02, 2025 at 07:39am
Listed by:
Jason Thornhill 573-424-1324,
Weichert, Realtors - First Tier 573-256-8601,
Stephanie Baehman 573-424-6420,
Weichert, Realtors - First Tier
Bought with:
Karen Harned, 2014008874
Century 21 Community
Source: CBORMLS,MLS#: 411488
Facts & features
Interior
Bedrooms & bathrooms
- Bedrooms: 5
- Bathrooms: 4
- Full bathrooms: 3
- 1/2 bathrooms: 1
Primary bedroom
- Level: Main
- Area: 398.44
- Dimensions: 21.16 x 18.83
Bedroom 2
- Level: Main
- Area: 180
- Dimensions: 15 x 12
Bedroom 3
- Level: Main
- Area: 177.29
- Dimensions: 14.58 x 12.16
Bedroom 4
- Description: Huge walk-in/ welcome in window
- Level: Lower
- Area: 253.28
- Dimensions: 16 x 15.83
Bedroom 5
- Level: Lower
- Area: 230.75
- Dimensions: 17.75 x 13
Breakfast room
- Level: Main
- Area: 124.62
- Dimensions: 16.08 x 7.75
Dining room
- Level: Main
- Area: 174.71
- Dimensions: 11.33 x 15.42
Family room
- Level: Lower
- Area: 620.5
- Dimensions: 34 x 18.25
Kitchen
- Level: Main
- Area: 230.72
- Dimensions: 14.42 x 16
Living room
- Level: Main
- Area: 354.51
- Dimensions: 19.08 x 18.58
Office
- Level: Main
- Area: 104.12
- Dimensions: 11.16 x 9.33
Other
- Description: Sauna
- Level: Lower
- Area: 73.5
- Dimensions: 12.25 x 6
Recreation room
- Level: Lower
- Area: 533.88
- Dimensions: 36 x 14.83
Utility room
- Description: Laundry Room
- Level: Main
- Area: 75.39
- Dimensions: 10.16 x 7.42
Heating
- High Efficiency Furnace, Forced Air, Geothermal, Electric, Natural Gas
Cooling
- Geothermal, Central Electric
Appliances
- Laundry: Washer/Dryer Hookup
Features
- High Speed Internet, Tub/Shower, Stand AloneShwr/MBR, Walk-In Closet(s), Wet Bar, Central Vacuum, Smart Thermostat, Breakfast Room, Formal Dining, Cabinets-Custom Blt, Granite Counters, Kitchen Island, Pantry
- Flooring: Wood, Carpet, Ceramic Tile, Tile
- Windows: Some Window Treatments
- Has basement: Yes
- Has fireplace: Yes
- Fireplace features: Living Room, Basement, Gas, Family Room, Wood Burning, Screen
Interior area
- Total structure area: 5,263
- Total interior livable area: 5,263 sqft
- Finished area below ground: 2,270
Property
Parking
- Total spaces: 3
- Parking features: Attached, Paved
- Attached garage spaces: 3
Features
- Patio & porch: Deck, Front Porch
- Exterior features: Vegetable Garden
- Has spa: Yes
- Spa features: Tub/Built In Jetted
Lot
- Size: 10,838 sqft
- Dimensions: 30.81 x 351.80
- Features: Level, Cul-De-Sac
- Residential vegetation: Partially Wooded
Details
- Parcel number: 1780027010180001
- Zoning description: A-R Agriculture- Residential
Construction
Type & style
- Home type: SingleFamily
- Architectural style: Ranch
- Property subtype: Single Family Residence
Materials
- Foundation: Concrete Perimeter
- Roof: ArchitecturalShingle
Condition
- Year built: 2011
Utilities & green energy
- Gas: Gas-Natural
- Sewer: District
- Water: District
- Utilities for property: Natural Gas Connected, Trash-Private
Community & neighborhood
Location
- Region: Columbia
- Subdivision: Woodlands
Other
Other facts
- Road surface type: Paved
Price history
| Date | Event | Price |
|---|---|---|
| 3/15/2023 | Sold | -- |
Source: | ||
| 11/14/2022 | Listed for sale | $815,000$155/sqft |
Source: | ||
Public tax history
| Year | Property taxes | Tax assessment |
|---|---|---|
| 2024 | $7,325 +0.9% | $101,289 |
| 2023 | $7,262 +4.1% | $101,289 +4% |
| 2022 | $6,978 -0.2% | $97,394 |
Find assessor info on the county website
Neighborhood: 65201
Nearby schools
GreatSchools rating
- 4/10Cedar Ridge Elementary SchoolGrades: K-5Distance: 0.5 mi
- 5/10Oakland Middle SchoolGrades: 6-8Distance: 5.2 mi
- 3/10Muriel Battle High SchoolGrades: PK,9-12Distance: 4.3 mi
Schools provided by the listing agent
- Elementary: Cedar Ridge
- Middle: Oakland
- High: Battle
Source: CBORMLS. This data may not be complete. We recommend contacting the local school district to confirm school assignments for this home.
