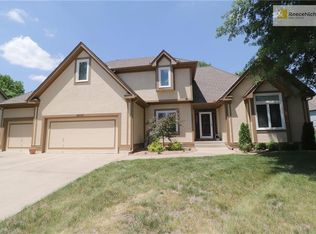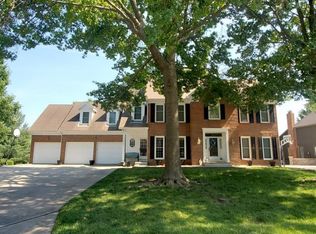Sold
Price Unknown
2900 SW 11th Ter, Lees Summit, MO 64081
4beds
3,345sqft
Single Family Residence
Built in 2000
0.34 Acres Lot
$555,100 Zestimate®
$--/sqft
$4,095 Estimated rent
Home value
$555,100
$500,000 - $616,000
$4,095/mo
Zestimate® history
Loading...
Owner options
Explore your selling options
What's special
Absolute perfection in Longview Farm! You'll be home just in time for the holidays in this AMAZING, well cared for 2-story gem. From the moment you walk in, this home feels like a place where real life happens. Step inside and the layout flows- an open concept first floor where breakfast, game nights and cozy evenings by the fireplace happen in real time, together. Hardwood floors, spacious rooms, abundant natural light, and just enough formal dining space for taco Tuesday- or hosting Thanksgiving. The real star of the show is the outdoor living area. Swing open the patio doors and you're transported. This GORGEOUS screened-in porch is a year round favorite- bug free, and surrounded by lush landscaping, mature trees, and seasonal color. It's the perfect place to entertain friends, unwind with morning coffee, or enjoy a quiet evening breeze with cocktails. Upstairs? Incredibly spacious bedrooms, and a killer primary suite complete with a separate office or workout space, and a stunning primary bathroom with heated tile floors, two vanities, a soaker tub, and a huge two person walk-in closet. Need more space? The finished basement delivers: open layout, wet bar, and flexibility- movie and game nights, workout zone, or a retreat for friends.
Step outside and you'll see why this location shines. The neighborhood trail runs right alongside the house for easy walks and bike rides. The HOA keeps life active with a swimming pool, basketball and tennis courts, and social and holiday activities. Even better? Longview Lake is only minutes away for camping, fishing, swimming and boating, as well as the developing Longview shopping district with plenty of shops and restaurants, and the incredibly charming downtown Lee's Summit. This area is booming as the KC Metro's secret little jewel. This is an amazing time to become a Lee's Summitite. What are you waiting for? Welcome home!
Zillow last checked: 8 hours ago
Listing updated: October 14, 2025 at 11:09am
Listing Provided by:
Kiley Willis 816-729-4284,
KW KANSAS CITY METRO
Bought with:
Spradling Group
EXP Realty LLC
Source: Heartland MLS as distributed by MLS GRID,MLS#: 2565543
Facts & features
Interior
Bedrooms & bathrooms
- Bedrooms: 4
- Bathrooms: 5
- Full bathrooms: 3
- 1/2 bathrooms: 2
Primary bedroom
- Features: Carpet, Ceiling Fan(s), Walk-In Closet(s)
- Level: Second
Bedroom 2
- Features: Carpet, Ceiling Fan(s)
- Level: Second
Bedroom 3
- Features: Carpet, Ceiling Fan(s)
- Level: Second
Bedroom 4
- Features: Carpet, Walk-In Closet(s)
- Level: Second
Primary bathroom
- Features: Ceramic Tiles, Double Vanity, Separate Shower And Tub
- Level: Second
Bathroom 2
- Features: Ceramic Tiles, Double Vanity, Shower Over Tub
- Level: Second
Bathroom 3
- Features: Ceramic Tiles, Shower Over Tub
- Level: Second
Dining room
- Features: Carpet
- Level: First
Family room
- Features: Ceramic Tiles, Wet Bar
- Level: Basement
Game room
- Features: Ceramic Tiles
- Level: Basement
Half bath
- Level: First
Other
- Features: Ceramic Tiles
- Level: Basement
Kitchen
- Features: Granite Counters
- Level: First
Laundry
- Features: Vinyl
Living room
- Features: Carpet, Ceiling Fan(s), Fireplace
- Level: First
Sitting room
- Features: All Carpet
- Level: Second
Heating
- Natural Gas
Cooling
- Electric
Appliances
- Included: Dishwasher, Disposal, Microwave, Built-In Electric Oven, Stainless Steel Appliance(s)
- Laundry: Off The Kitchen
Features
- Kitchen Island, Walk-In Closet(s), Wet Bar
- Flooring: Carpet, Ceramic Tile, Wood
- Basement: Finished,Full
- Number of fireplaces: 1
- Fireplace features: Living Room
Interior area
- Total structure area: 3,345
- Total interior livable area: 3,345 sqft
- Finished area above ground: 2,785
- Finished area below ground: 560
Property
Parking
- Total spaces: 3
- Parking features: Attached
- Attached garage spaces: 3
Features
- Patio & porch: Screened
- Fencing: Wood
Lot
- Size: 0.34 Acres
- Features: City Limits, City Lot, Level
Details
- Parcel number: 62440102600000000
Construction
Type & style
- Home type: SingleFamily
- Architectural style: Traditional
- Property subtype: Single Family Residence
Materials
- Board & Batten Siding
- Roof: Composition
Condition
- Year built: 2000
Utilities & green energy
- Sewer: Public Sewer
- Water: Public
Community & neighborhood
Location
- Region: Lees Summit
- Subdivision: Longview Farm
HOA & financial
HOA
- Has HOA: Yes
- HOA fee: $80 monthly
- Amenities included: Pool, Tennis Court(s), Trail(s)
- Services included: Curbside Recycle, Trash
Other
Other facts
- Listing terms: Cash,Conventional,FHA,VA Loan
- Ownership: Private
- Road surface type: Paved
Price history
| Date | Event | Price |
|---|---|---|
| 10/14/2025 | Sold | -- |
Source: | ||
| 8/28/2025 | Pending sale | $550,000$164/sqft |
Source: | ||
| 8/27/2025 | Price change | $550,000-1.8%$164/sqft |
Source: | ||
| 8/15/2025 | Listed for sale | $560,000+0.2%$167/sqft |
Source: | ||
| 7/14/2025 | Listing removed | -- |
Source: Owner | ||
Public tax history
| Year | Property taxes | Tax assessment |
|---|---|---|
| 2024 | $6,739 +0.7% | $93,328 |
| 2023 | $6,690 +16.9% | $93,328 +31.7% |
| 2022 | $5,721 -2% | $70,870 |
Find assessor info on the county website
Neighborhood: 64081
Nearby schools
GreatSchools rating
- 5/10Longview Farm Elementary SchoolGrades: K-5Distance: 0.6 mi
- 7/10Pleasant Lea Middle SchoolGrades: 6-8Distance: 2.8 mi
- 9/10Lee's Summit West High SchoolGrades: 9-12Distance: 2.8 mi
Schools provided by the listing agent
- Elementary: Longview Farms
- Middle: Pleasant Lea
- High: Lee's Summit West
Source: Heartland MLS as distributed by MLS GRID. This data may not be complete. We recommend contacting the local school district to confirm school assignments for this home.
Get a cash offer in 3 minutes
Find out how much your home could sell for in as little as 3 minutes with a no-obligation cash offer.
Estimated market value
$555,100
Get a cash offer in 3 minutes
Find out how much your home could sell for in as little as 3 minutes with a no-obligation cash offer.
Estimated market value
$555,100

