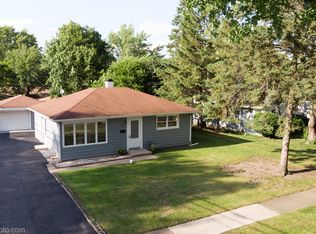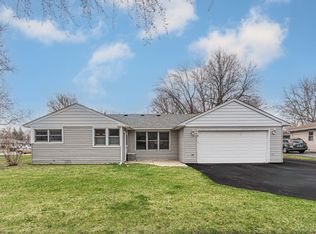Closed
$359,900
2900 Swallow Ln, Rolling Meadows, IL 60008
3beds
1,154sqft
Single Family Residence
Built in 1957
8,712 Square Feet Lot
$379,800 Zestimate®
$312/sqft
$2,589 Estimated rent
Home value
$379,800
$338,000 - $425,000
$2,589/mo
Zestimate® history
Loading...
Owner options
Explore your selling options
What's special
Fantastic location with a RARE 3 car garage!!! Close to schools, shopping and the highways! FRESHLY PAINTED and NEW FLOORING throughout!!! This is a 3 bedroom home with the possibility of a 4th with the "flex space" 2 bathrooms...Bath #1 has been tastefully updated with travertine tile, double headed shower tub combo with body jets galore and plenty of built in storage! Bath #2 has vaulted ceilings with a walk-in shower. Modern style kitchen has been opened up to the large living room with bay window. Family room or "flex space" with vaulted ceiling can be a 4th bedroom/office/playroom. 3 car garage!!! Yes you read that correctly...3 CAR GARAGE!!!!! 2 car with 7.5 tall door, it IS HEATED and attached to the house with an additional garage door on the back opening to the detached 1 car garage making a 3 spaces accessible for a car! Brick paved driveway and sidewalk leading up to the covered entryway. Large brick patio in the back for endless entertaining and shaded by a beautiful mature tree. Large back yard is very private with the well established trees. You won't want to miss this one!!! Property is being sold As-IS.
Zillow last checked: 8 hours ago
Listing updated: October 28, 2024 at 07:13am
Listing courtesy of:
Teresa Vassos 224-828-1200,
RE/MAX Suburban
Bought with:
Angela Ruth
RE/MAX At Home
Source: MRED as distributed by MLS GRID,MLS#: 12157920
Facts & features
Interior
Bedrooms & bathrooms
- Bedrooms: 3
- Bathrooms: 2
- Full bathrooms: 2
Primary bedroom
- Features: Flooring (Carpet)
- Level: Main
- Area: 120 Square Feet
- Dimensions: 12X10
Bedroom 2
- Features: Flooring (Carpet)
- Level: Main
- Area: 81 Square Feet
- Dimensions: 9X9
Bedroom 3
- Features: Flooring (Carpet)
- Level: Main
- Area: 120 Square Feet
- Dimensions: 12X10
Family room
- Features: Flooring (Vinyl)
- Level: Main
- Area: 108 Square Feet
- Dimensions: 12X9
Kitchen
- Features: Kitchen (Eating Area-Breakfast Bar)
- Level: Main
- Area: 169 Square Feet
- Dimensions: 13X13
Laundry
- Features: Flooring (Vinyl)
- Level: Main
- Area: 45 Square Feet
- Dimensions: 9X5
Living room
- Features: Flooring (Vinyl), Window Treatments (Bay Window(s))
- Level: Main
- Area: 252 Square Feet
- Dimensions: 18X14
Heating
- Natural Gas
Cooling
- Central Air
Features
- Basement: None
Interior area
- Total structure area: 0
- Total interior livable area: 1,154 sqft
Property
Parking
- Total spaces: 3
- Parking features: Brick Driveway, Heated Garage, Garage, On Site, Attached, Detached
- Attached garage spaces: 3
- Has uncovered spaces: Yes
Accessibility
- Accessibility features: No Disability Access
Features
- Stories: 1
- Patio & porch: Patio
Lot
- Size: 8,712 sqft
- Dimensions: 100X96.13X84.19X82.74
- Features: Corner Lot, Mature Trees, Level
Details
- Parcel number: 02361090360000
- Special conditions: None
Construction
Type & style
- Home type: SingleFamily
- Property subtype: Single Family Residence
Materials
- Aluminum Siding, Vinyl Siding
- Roof: Asphalt
Condition
- New construction: No
- Year built: 1957
Utilities & green energy
- Sewer: Public Sewer
- Water: Lake Michigan
Community & neighborhood
Community
- Community features: Park, Curbs, Sidewalks, Street Paved
Location
- Region: Rolling Meadows
Other
Other facts
- Listing terms: Conventional
- Ownership: Fee Simple
Price history
| Date | Event | Price |
|---|---|---|
| 10/23/2024 | Sold | $359,900$312/sqft |
Source: | ||
| 9/13/2024 | Contingent | $359,900$312/sqft |
Source: | ||
| 9/7/2024 | Listed for sale | $359,900+98.8%$312/sqft |
Source: | ||
| 12/2/2002 | Sold | $181,000$157/sqft |
Source: Public Record | ||
Public tax history
| Year | Property taxes | Tax assessment |
|---|---|---|
| 2023 | $5,833 +5.5% | $24,999 |
| 2022 | $5,530 +52.7% | $24,999 +47.7% |
| 2021 | $3,621 +4.4% | $16,928 |
Find assessor info on the county website
Neighborhood: 60008
Nearby schools
GreatSchools rating
- 5/10Kimball Hill Elementary SchoolGrades: PK-6Distance: 0.5 mi
- 4/10Carl Sandburg Jr High SchoolGrades: 7-8Distance: 0.2 mi
- 9/10Rolling Meadows High SchoolGrades: 9-12Distance: 0.6 mi
Schools provided by the listing agent
- Elementary: Kimball Hill Elementary School
- Middle: Carl Sandburg Middle School
- High: Rolling Meadows High School
- District: 15
Source: MRED as distributed by MLS GRID. This data may not be complete. We recommend contacting the local school district to confirm school assignments for this home.

Get pre-qualified for a loan
At Zillow Home Loans, we can pre-qualify you in as little as 5 minutes with no impact to your credit score.An equal housing lender. NMLS #10287.
Sell for more on Zillow
Get a free Zillow Showcase℠ listing and you could sell for .
$379,800
2% more+ $7,596
With Zillow Showcase(estimated)
$387,396
