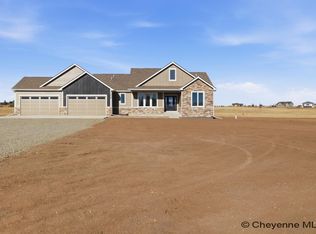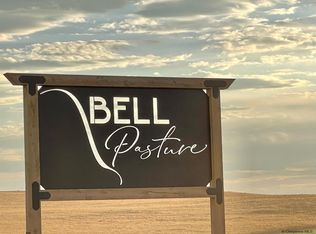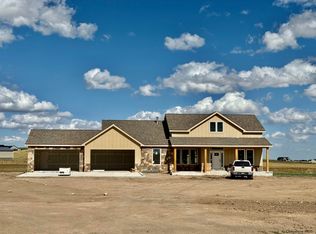Sold on 11/07/25
Price Unknown
2900 Three Dots Trl, Cheyenne, WY 82009
6beds
4,372sqft
Rural Residential, Residential
Built in 2025
5.05 Acres Lot
$868,300 Zestimate®
$--/sqft
$4,405 Estimated rent
Home value
$868,300
$825,000 - $912,000
$4,405/mo
Zestimate® history
Loading...
Owner options
Explore your selling options
What's special
Come tour the spacious Teton plan by Sunset Homes! Set on just over 5 acres in Bell Pasture with amazing views, this home offers just under 2,200 sq. ft. on the main level plus a finished family room in the basement. It also has space to grow with the possibility of two more giant bedrooms and a bath downstairs. The main level features a large great room with high ceilings, 4 bedrooms (or 3 bedrooms plus an office with a closet which could double as a guest room), and a huge 5-piece primary suite with double vanities and double closets. - THIS ONE ADDED A FULL BASEMENT - Adding 2 more bedrooms and a bathroom to the family room. You'll also enjoy a massive walk-in pantry with butcher block countertop and plenty of outlets, a large covered patio, oversized 4-car garage, high-speed fiber internet, and paved roads. More homes coming soon from Sunset Homes in Bell Pasture — don’t miss out!
Zillow last checked: 8 hours ago
Listing updated: November 10, 2025 at 01:48pm
Listed by:
Robin Foreman 307-630-0170,
#1 Properties
Bought with:
Sean Hord
Platinum Real Estate
Source: Cheyenne BOR,MLS#: 97445
Facts & features
Interior
Bedrooms & bathrooms
- Bedrooms: 6
- Bathrooms: 3
- Full bathrooms: 3
- Main level bathrooms: 2
Primary bedroom
- Level: Main
- Area: 225
- Dimensions: 15 x 15
Bedroom 2
- Level: Main
- Area: 144
- Dimensions: 12 x 12
Bedroom 3
- Level: Main
- Area: 144
- Dimensions: 12 x 12
Bedroom 4
- Level: Basement
- Area: 156
- Dimensions: 13 x 12
Bedroom 5
- Level: Basement
- Area: 156
- Dimensions: 13 x 12
Bathroom 1
- Features: Full
- Level: Main
Bathroom 2
- Features: Full
- Level: Main
Bathroom 3
- Features: Full
- Level: Basement
Dining room
- Level: Main
- Area: 144
- Dimensions: 12 x 12
Family room
- Level: Basement
- Area: 544
- Dimensions: 32 x 17
Kitchen
- Level: Main
- Area: 180
- Dimensions: 15 x 12
Living room
- Level: Main
- Area: 256
- Dimensions: 16 x 16
Basement
- Area: 2186
Heating
- Forced Air, Natural Gas
Cooling
- Central Air
Appliances
- Included: Dishwasher, Disposal, Microwave, Range, Refrigerator, Tankless Water Heater
- Laundry: Main Level
Features
- Den/Study/Office, Great Room, Pantry, Walk-In Closet(s), Main Floor Primary, Granite Counters
- Flooring: Hardwood
- Windows: ENERGY STAR Qualified Windows, Low Emissivity Windows, Thermal Windows
- Basement: Interior Entry,Partially Finished
- Number of fireplaces: 1
- Fireplace features: One, Gas
Interior area
- Total structure area: 4,372
- Total interior livable area: 4,372 sqft
- Finished area above ground: 2,186
Property
Parking
- Total spaces: 4
- Parking features: 4+ Car Attached, Garage Door Opener
- Attached garage spaces: 4
Accessibility
- Accessibility features: None
Lot
- Size: 5.05 Acres
- Features: No Landscaping, Borders State Land
Details
- Special conditions: None of the Above
- Horses can be raised: Yes
Construction
Type & style
- Home type: SingleFamily
- Architectural style: Ranch
- Property subtype: Rural Residential, Residential
Materials
- Wood/Hardboard, Stone, Extra Insulation
- Foundation: Basement
- Roof: Composition/Asphalt
Condition
- New Construction
- New construction: Yes
- Year built: 2025
Details
- Builder name: Sunset Homes
Utilities & green energy
- Electric: Black Hills Energy
- Gas: Black Hills Energy
- Sewer: Septic Tank
- Water: Well
Green energy
- Energy efficient items: Energy Star Appliances, Thermostat, Ceiling Fan
Community & neighborhood
Location
- Region: Cheyenne
- Subdivision: Bell Pasture
HOA & financial
HOA
- Has HOA: Yes
- HOA fee: $500 annually
- Services included: Road Maintenance
Other
Other facts
- Listing agreement: N
- Listing terms: Cash,Conventional,FHA,VA Loan
Price history
| Date | Event | Price |
|---|---|---|
| 11/7/2025 | Sold | -- |
Source: | ||
| 8/19/2025 | Pending sale | $814,500$186/sqft |
Source: | ||
| 6/11/2025 | Listed for sale | $814,500$186/sqft |
Source: | ||
Public tax history
Tax history is unavailable.
Neighborhood: 82009
Nearby schools
GreatSchools rating
- 5/10Prairie Wind ElementaryGrades: K-6Distance: 1.7 mi
- 6/10McCormick Junior High SchoolGrades: 7-8Distance: 3.7 mi
- 7/10Central High SchoolGrades: 9-12Distance: 4 mi



