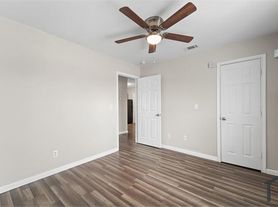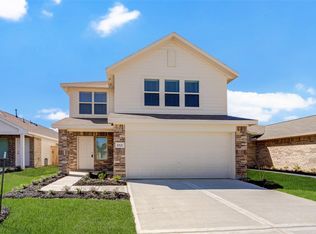The Lennar Core Watermill Collection's "Littleton" Plan with Elevation "M" in The Grand Prairie offers a well-designed two-story layout that emphasizes both convenience and comfort. The first floor features an open and modern floorplan, where the kitchen, dining room, and family room are seamlessly connected ideal for family interaction and entertaining. Tucked away in a private corner of the first floor is the peaceful owner's suite, complete with an attached bathroom and a spacious walk-in closet for added convenience. Upstairs, a large central game room provides a versatile space for gatherings, games, or relaxation. Additionally, the upper level includes three secondary bedrooms, ensuring plenty of room for family members or guests. Whether you're hosting friends or enjoying quiet time, this plan is designed to accommodate all aspects of modern living. Washer/Dryer and Refrigerator Included. CORNER, Oversized lot. Plenty of natural light. No neighbors on one side.
Copyright notice - Data provided by HAR.com 2022 - All information provided should be independently verified.
House for rent
$2,195/mo
29002 Pearl Barley Way, Hockley, TX 77447
4beds
1,984sqft
Price may not include required fees and charges.
Singlefamily
Available now
-- Pets
Electric
In unit laundry
2 Attached garage spaces parking
Natural gas
What's special
Plenty of natural lightSpacious walk-in closetLarge central game roomOpen and modern floorplan
- 16 hours |
- -- |
- -- |
Travel times
Looking to buy when your lease ends?
Consider a first-time homebuyer savings account designed to grow your down payment with up to a 6% match & a competitive APY.
Facts & features
Interior
Bedrooms & bathrooms
- Bedrooms: 4
- Bathrooms: 3
- Full bathrooms: 2
- 1/2 bathrooms: 1
Rooms
- Room types: Family Room
Heating
- Natural Gas
Cooling
- Electric
Appliances
- Included: Dishwasher, Disposal, Dryer, Microwave, Oven, Refrigerator, Stove, Washer
- Laundry: In Unit
Features
- Primary Bed - 1st Floor, Sitting Area, Split Plan, Walk In Closet
Interior area
- Total interior livable area: 1,984 sqft
Property
Parking
- Total spaces: 2
- Parking features: Attached, Covered
- Has attached garage: Yes
- Details: Contact manager
Features
- Stories: 2
- Exterior features: 0 Up To 1/4 Acre, Architecture Style: Traditional, Attached, Corner Lot, Gameroom Up, Heating: Gas, Lot Features: Corner Lot, Subdivided, 0 Up To 1/4 Acre, Primary Bed - 1st Floor, Sitting Area, Split Plan, Subdivided, Walk In Closet
Construction
Type & style
- Home type: SingleFamily
- Property subtype: SingleFamily
Condition
- Year built: 2025
Community & HOA
Location
- Region: Hockley
Financial & listing details
- Lease term: 12 Months
Price history
| Date | Event | Price |
|---|---|---|
| 11/6/2025 | Listed for rent | $2,195$1/sqft |
Source: | ||
| 3/1/2025 | Listing removed | $2,195$1/sqft |
Source: | ||
| 1/16/2025 | Listed for rent | $2,195$1/sqft |
Source: | ||
| 11/29/2024 | Listing removed | $327,990$165/sqft |
Source: | ||
| 11/29/2024 | Price change | $327,990+13.1%$165/sqft |
Source: | ||

