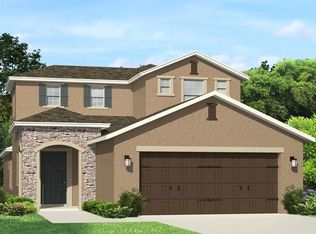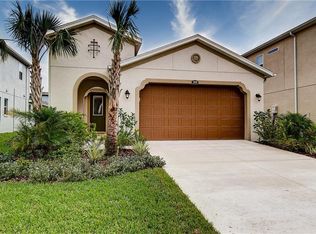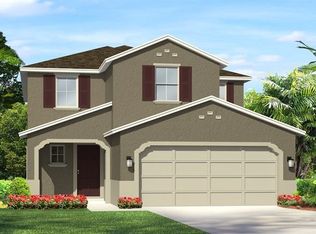Sold for $490,000 on 09/26/25
$490,000
29002 Trevi Pl, Zephyrhills, FL 33543
4beds
2,495sqft
Single Family Residence
Built in 2018
5,580 Square Feet Lot
$488,300 Zestimate®
$196/sqft
$3,051 Estimated rent
Home value
$488,300
$449,000 - $532,000
$3,051/mo
Zestimate® history
Loading...
Owner options
Explore your selling options
What's special
PRICE EVEN FURTHER REDUCED! SELLERS MUST SELL! Welcome to this stunning Milan model home in Estancia, Tampa Bay’s premier master-planned community. Featuring a dramatic foyer with a turned staircase, this 4-bedroom, 3-bath residence offers a flexible layout with a secondary bedroom and full bath on the main floor. The bright, open floor plan includes a spacious living area, modern kitchen, and sliding doors leading to a large screened-in lanai and fenced backyard — ideal for entertaining and privacy. Upstairs, the Owner’s Retreat provides a private, resort-like escape, separated from the secondary bedrooms and complemented by a versatile loft/bonus room. This meticulously maintained home blends comfort and style, lovingly cared for by its original owners. Estancia residents enjoy world-class amenities, including the Estancia Club, playgrounds, pickleball & tennis courts, walking trails, parks, and top-rated schools — all with easy access to I-75, shopping, dining, and entertainment. Don't miss the chance to live in one of Wesley Chapel’s most sought-after communities!
Zillow last checked: 8 hours ago
Listing updated: September 26, 2025 at 02:25pm
Listing Provided by:
Efrain Jovel PA 813-760-9513,
RE/MAX ALLIANCE GROUP 813-602-1000
Bought with:
Praveen Vegesna, 3530725
REAL BROKER, LLC
Source: Stellar MLS,MLS#: TB8371681 Originating MLS: Suncoast Tampa
Originating MLS: Suncoast Tampa

Facts & features
Interior
Bedrooms & bathrooms
- Bedrooms: 4
- Bathrooms: 3
- Full bathrooms: 3
Primary bedroom
- Features: Walk-In Closet(s)
- Level: Second
- Area: 238 Square Feet
- Dimensions: 17x14
Bedroom 2
- Features: Walk-In Closet(s)
- Level: First
- Area: 120 Square Feet
- Dimensions: 12x10
Bedroom 3
- Features: Built-in Closet
- Level: Second
- Area: 120 Square Feet
- Dimensions: 10x12
Bedroom 4
- Features: Built-in Closet
- Level: Second
- Area: 110 Square Feet
- Dimensions: 10x11
Balcony porch lanai
- Level: First
- Area: 156 Square Feet
- Dimensions: 12x13
Bonus room
- Features: No Closet
- Level: Second
- Area: 252 Square Feet
- Dimensions: 12x21
Dining room
- Level: First
- Area: 156 Square Feet
- Dimensions: 13x12
Great room
- Level: First
- Area: 208 Square Feet
- Dimensions: 16x13
Kitchen
- Features: Breakfast Bar, Pantry, Kitchen Island
- Level: First
- Area: 130 Square Feet
- Dimensions: 13x10
Heating
- Central, Electric
Cooling
- Central Air
Appliances
- Included: Oven, Dishwasher, Disposal, Dryer, Exhaust Fan, Gas Water Heater, Microwave, Range, Refrigerator, Washer
- Laundry: Inside
Features
- Eating Space In Kitchen, Open Floorplan, Walk-In Closet(s)
- Flooring: Carpet, Ceramic Tile
- Doors: Sliding Doors
- Windows: Blinds, Low Emissivity Windows
- Has fireplace: No
Interior area
- Total structure area: 2,895
- Total interior livable area: 2,495 sqft
Property
Parking
- Total spaces: 2
- Parking features: Garage Door Opener, Off Street
- Attached garage spaces: 2
- Details: Garage Dimensions: 20x20
Features
- Levels: Two
- Stories: 2
- Patio & porch: Covered, Deck, Patio, Porch, Screened
- Exterior features: Irrigation System, Rain Gutters, Sidewalk, Sprinkler Metered
- Fencing: Vinyl
- Has view: Yes
- View description: Garden
Lot
- Size: 5,580 sqft
- Features: Landscaped, Level, Sidewalk, Above Flood Plain
- Residential vegetation: Trees/Landscaped
Details
- Parcel number: 2026200050055000120
- Zoning: MPUD
- Special conditions: None
Construction
Type & style
- Home type: SingleFamily
- Architectural style: Contemporary,Other,Mediterranean
- Property subtype: Single Family Residence
Materials
- Block, Stucco, Wood Frame
- Foundation: Slab
- Roof: Shingle
Condition
- Completed
- New construction: No
- Year built: 2018
Details
- Builder model: Milan
- Builder name: WCI a LENNAR company
- Warranty included: Yes
Utilities & green energy
- Sewer: Public Sewer
- Water: Public
- Utilities for property: BB/HS Internet Available, Cable Connected, Electricity Connected, Fire Hydrant, Public, Sewer Connected, Sprinkler Meter, Street Lights, Underground Utilities, Water Connected
Green energy
- Energy efficient items: Insulation
- Indoor air quality: Ventilation
Community & neighborhood
Security
- Security features: Security System Owned, Smoke Detector(s), Fire/Smoke Detection Integration
Community
- Community features: Association Recreation - Owned, Deed Restrictions, Fitness Center, Park, Playground, Pool, Tennis Court(s)
Location
- Region: Zephyrhills
- Subdivision: ESTANCIA PHASE 3A SAVONA
HOA & financial
HOA
- Has HOA: Yes
- HOA fee: $102 monthly
- Amenities included: Fitness Center, Park, Playground, Tennis Court(s)
- Services included: Community Pool, Private Road, Recreational Facilities
- Association name: AMY HERRICK
- Association phone: 813-606-4732
Other fees
- Pet fee: $0 monthly
Other financial information
- Total actual rent: 0
Other
Other facts
- Listing terms: Cash,Conventional,FHA,USDA Loan,VA Loan
- Ownership: Fee Simple
- Road surface type: Paved, Asphalt
Price history
| Date | Event | Price |
|---|---|---|
| 9/26/2025 | Sold | $490,000-10.1%$196/sqft |
Source: | ||
| 8/28/2025 | Pending sale | $545,000$218/sqft |
Source: | ||
| 7/8/2025 | Price change | $545,000-2.5%$218/sqft |
Source: | ||
| 6/25/2025 | Price change | $559,000-2.8%$224/sqft |
Source: | ||
| 6/4/2025 | Price change | $574,900-4%$230/sqft |
Source: | ||
Public tax history
| Year | Property taxes | Tax assessment |
|---|---|---|
| 2024 | $10,682 +11.6% | $488,338 +15.1% |
| 2023 | $9,572 +16.2% | $424,340 +10% |
| 2022 | $8,238 +10.2% | $385,770 +21% |
Find assessor info on the county website
Neighborhood: 33543
Nearby schools
GreatSchools rating
- 6/10Wiregrass Elementary SchoolGrades: PK-5Distance: 2.5 mi
- 9/10Dr. John Long Middle SchoolGrades: 6-8Distance: 2.6 mi
- 6/10Wiregrass Ranch High SchoolGrades: 9-12Distance: 2.3 mi
Schools provided by the listing agent
- Elementary: Wiregrass Elementary
- Middle: John Long Middle-PO
- High: Wiregrass Ranch High-PO
Source: Stellar MLS. This data may not be complete. We recommend contacting the local school district to confirm school assignments for this home.
Get a cash offer in 3 minutes
Find out how much your home could sell for in as little as 3 minutes with a no-obligation cash offer.
Estimated market value
$488,300
Get a cash offer in 3 minutes
Find out how much your home could sell for in as little as 3 minutes with a no-obligation cash offer.
Estimated market value
$488,300


