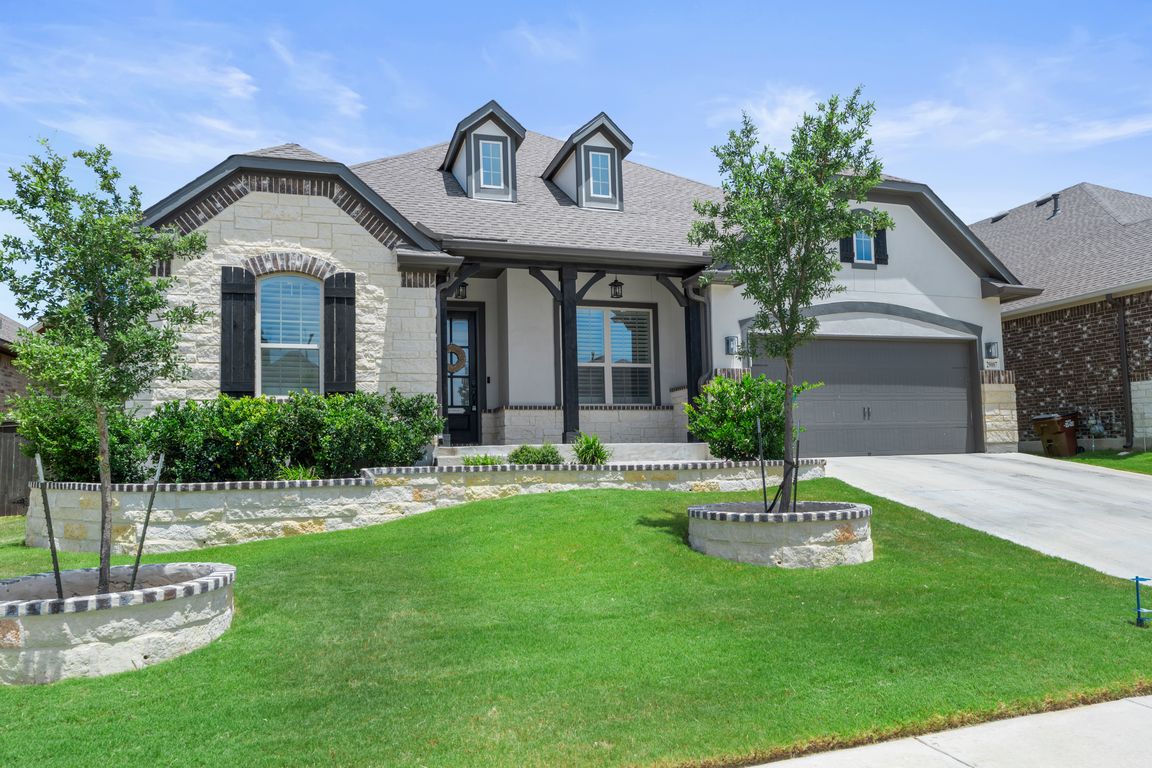
For salePrice cut: $5K (9/12)
$664,900
4beds
2,804sqft
29007 Alldell Way, San Antonio, TX 78260
4beds
2,804sqft
Single family residence
Built in 2021
7,710 sqft
3 Garage spaces
$237 price/sqft
$204 quarterly HOA fee
What's special
Welcome to 29007 Alldell Way, a beautifully designed one-story home located in the gated community of Kinder Ranch. With 4 spacious bedrooms and 3.5 bathrooms, this home offers a comfortable and open layout with high ceilings, abundant natural light, and thoughtful upgrades throughout. From the lush front landscaping and inviting front ...
- 47 days
- on Zillow |
- 1,162 |
- 64 |
Source: LERA MLS,MLS#: 1889342
Travel times
Living Room
Kitchen
Primary Bedroom
Zillow last checked: 7 hours ago
Listing updated: September 12, 2025 at 11:03am
Listed by:
Christopher Marti TREC #628996 (210) 660-1098,
Marti Realty Group
Source: LERA MLS,MLS#: 1889342
Facts & features
Interior
Bedrooms & bathrooms
- Bedrooms: 4
- Bathrooms: 4
- Full bathrooms: 3
- 1/2 bathrooms: 1
Primary bedroom
- Features: Walk-In Closet(s), Full Bath
- Area: 240
- Dimensions: 16 x 15
Bedroom 2
- Area: 121
- Dimensions: 11 x 11
Bedroom 3
- Area: 132
- Dimensions: 12 x 11
Bedroom 4
- Area: 132
- Dimensions: 12 x 11
Primary bathroom
- Features: Tub/Shower Separate, Soaking Tub
- Area: 1
- Dimensions: 1 x 1
Dining room
- Area: 240
- Dimensions: 16 x 15
Family room
- Area: 380
- Dimensions: 20 x 19
Kitchen
- Area: 300
- Dimensions: 20 x 15
Heating
- Central, Natural Gas
Cooling
- Central Air
Appliances
- Included: Cooktop, Built-In Oven, Microwave, Disposal, Dishwasher, Water Softener Owned, Double Oven
- Laundry: Lower Level, Washer Hookup, Dryer Connection
Features
- Two Living Area, Eat-in Kitchen, Two Eating Areas, Kitchen Island, Breakfast Bar, Utility Room Inside, High Ceilings, Open Floorplan, High Speed Internet, All Bedrooms Downstairs, Walk-In Closet(s), Master Downstairs, Ceiling Fan(s)
- Flooring: Carpet, Other
- Has basement: No
- Number of fireplaces: 1
- Fireplace features: One, Wood Burning
Interior area
- Total interior livable area: 2,804 sqft
Video & virtual tour
Property
Parking
- Total spaces: 3
- Parking features: Three Car Garage, Tandem
- Garage spaces: 3
Features
- Levels: One
- Stories: 1
- Patio & porch: Covered
- Exterior features: Sprinkler System
- Has private pool: Yes
- Pool features: None
- Fencing: Privacy
Lot
- Size: 7,710.12 Square Feet
Details
- Parcel number: 048541510020
Construction
Type & style
- Home type: SingleFamily
- Property subtype: Single Family Residence
Materials
- Brick, Stone Veneer, Other
- Foundation: Slab
- Roof: Composition
Condition
- Pre-Owned
- New construction: No
- Year built: 2021
Details
- Builder name: Ashton Woods
Utilities & green energy
- Sewer: Sewer System
- Water: Water System
- Utilities for property: Cable Available
Community & HOA
Community
- Security: Security System Owned, Controlled Access
- Subdivision: Kinder Ranch Prospect Crk
HOA
- Has HOA: Yes
- HOA fee: $204 quarterly
- HOA name: KINDER WEST/SUNDAY CREEK
Location
- Region: San Antonio
Financial & listing details
- Price per square foot: $237/sqft
- Tax assessed value: $624,410
- Annual tax amount: $11,836
- Price range: $664.9K - $664.9K
- Date on market: 8/1/2025
- Listing terms: Conventional,FHA,VA Loan,Cash