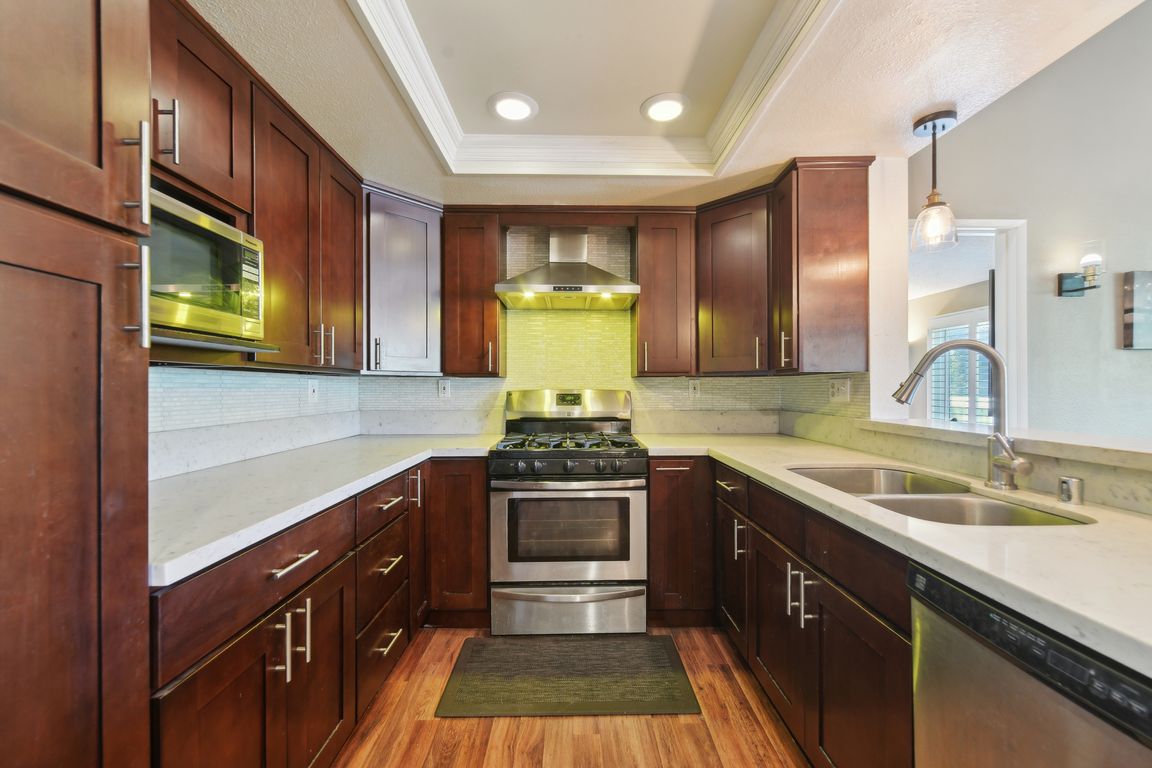
For sale
$670,000
2beds
1,061sqft
29007 Canyon Ridge Dr #111, Trabuco Canyon, CA 92679
2beds
1,061sqft
Condominium
Built in 1986
1 Garage space
$631 price/sqft
$575 monthly HOA fee
What's special
Spacious loftScenic hillsBeautifully maintained greenbeltsModern finishesTranquil surroundingsOpen layoutNatural light
Tucked into the scenic hills of Trabuco Canyon, this charming end-unit condo offers a peaceful retreat surrounded by nature. Wake up to calming morning views and natural light that pours through vaulted ceilings, highlighting the open layout. The spacious loft provides a versatile bonus area—perfect for a home office, creative studio, ...
- 79 days
- on Zillow |
- 636 |
- 35 |
Source: CRMLS,MLS#: OC25104438 Originating MLS: California Regional MLS
Originating MLS: California Regional MLS
Travel times
Kitchen
Living Room
Primary Bedroom
Zillow last checked: 7 hours ago
Listing updated: July 19, 2025 at 03:46pm
Listing Provided by:
Lynsey Calkins DRE #02184406 949-434-0570,
eXp Realty of California, Inc.
Source: CRMLS,MLS#: OC25104438 Originating MLS: California Regional MLS
Originating MLS: California Regional MLS
Facts & features
Interior
Bedrooms & bathrooms
- Bedrooms: 2
- Bathrooms: 2
- Full bathrooms: 2
- Main level bathrooms: 2
- Main level bedrooms: 2
Rooms
- Room types: Kitchen, Loft, Living Room, Primary Bedroom, Other
Bathroom
- Features: Quartz Counters, Tub Shower, Upgraded
Kitchen
- Features: Quartz Counters
Other
- Features: Walk-In Closet(s)
Heating
- Central
Cooling
- Central Air
Appliances
- Included: Dishwasher, Gas Cooktop, Disposal, Gas Oven, Microwave, Range Hood, Self Cleaning Oven, Dryer, Washer
- Laundry: Laundry Closet, Stacked
Features
- Balcony, Crown Molding, Eat-in Kitchen, Recessed Lighting, Track Lighting, Loft, Walk-In Closet(s)
- Flooring: Laminate
- Doors: Sliding Doors
- Windows: Plantation Shutters
- Has fireplace: Yes
- Fireplace features: Family Room
- Common walls with other units/homes: 2+ Common Walls,End Unit,No One Above
Interior area
- Total interior livable area: 1,061 sqft
Video & virtual tour
Property
Parking
- Total spaces: 3
- Parking features: Garage, Permit Required, One Space, Unassigned
- Garage spaces: 1
- Uncovered spaces: 2
Accessibility
- Accessibility features: Parking
Features
- Levels: Two
- Stories: 2
- Entry location: Upstairs
- Patio & porch: Open, Patio
- Pool features: In Ground, Association
- Has spa: Yes
- Spa features: Association
- Fencing: Block
- Has view: Yes
- View description: Canyon, Hills, Trees/Woods
Lot
- Size: 2.61 Acres
- Features: Near Park
Details
- Parcel number: 93911065
- Special conditions: Standard
Construction
Type & style
- Home type: Condo
- Property subtype: Condominium
- Attached to another structure: Yes
Materials
- Stucco
- Foundation: Slab
- Roof: Spanish Tile
Condition
- Updated/Remodeled,Turnkey
- New construction: No
- Year built: 1986
Utilities & green energy
- Electric: Standard
- Sewer: Public Sewer
- Water: Public
- Utilities for property: Cable Available, Electricity Connected, Natural Gas Connected, Sewer Connected, Water Connected
Community & HOA
Community
- Features: Curbs, Gutter(s), Park
- Security: Carbon Monoxide Detector(s), Smoke Detector(s)
HOA
- Has HOA: Yes
- Amenities included: Playground, Pool, Spa/Hot Tub
- HOA fee: $575 monthly
- HOA name: Canyon View
- HOA phone: 949-535-4494
Location
- Region: Trabuco Canyon
Financial & listing details
- Price per square foot: $631/sqft
- Tax assessed value: $389,374
- Annual tax amount: $4,018
- Date on market: 5/14/2025
- Listing terms: Cash,Cash to New Loan,Conventional,VA Loan