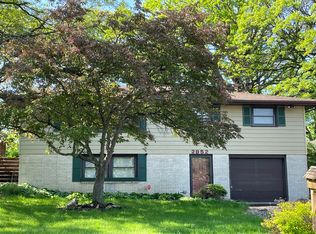Closed
$345,000
2901 121st Ave NW, Coon Rapids, MN 55433
3beds
2,324sqft
Single Family Residence
Built in 1960
0.33 Acres Lot
$347,400 Zestimate®
$148/sqft
$2,406 Estimated rent
Home value
$347,400
$320,000 - $379,000
$2,406/mo
Zestimate® history
Loading...
Owner options
Explore your selling options
What's special
Ask about the Coon Rapids Down Payment Assistance Program! Well cared for and maintained rambler near all the schools and parks. You'll fall in love with the beautifully updated kitchen and the dining room area that was added. Have breakfast at the counter, or gather around a large table for a feast. After dinner, enjoy your newly painted deck which walks down to a large concrete patio and a 1/3 acre, fenced in lot. The oversize garage already has a gas line running to it so you can get that garage heater you've always wanted! Head back inside and love on the hardwood floors in the living room, hallway, and the three bedrooms upstairs, you'll love the ease of caring for them and their lovely shine that will come through the front bay windows. Head downstairs to the newly painted and newly carpeted basement living space, creating more finished square footage to enjoy! Plus, there is potential to add an egress and create a bedroom while still having ample living space! In addition, there's a flex room ready for your home office or studio. Add an egress to this room and you have yet another bedroom! Lots of flexibility in this home to add more functionality for your needs. The utility room is spacious and has the newer washer and dryer ready to go for you. There is a bathroom in this room, and the shower area is plumbed and ready to go if you want to add one! This charming home has been loved for many years, and is only available due to relocation to be closer to family. Set up your showing and get settled before the school year begins.
Zillow last checked: 8 hours ago
Listing updated: August 04, 2025 at 01:03pm
Listed by:
Joanne Thomas 651-208-6519,
RE/MAX Advantage Plus,
Lisa A. Handley 612-390-6520
Bought with:
Annette West
Navistar Realty Group LLC
Source: NorthstarMLS as distributed by MLS GRID,MLS#: 6736489
Facts & features
Interior
Bedrooms & bathrooms
- Bedrooms: 3
- Bathrooms: 2
- Full bathrooms: 1
- 1/2 bathrooms: 1
Bedroom 1
- Level: Main
- Area: 132 Square Feet
- Dimensions: 11x12
Bedroom 2
- Level: Main
- Area: 121 Square Feet
- Dimensions: 11x11
Bedroom 3
- Level: Main
- Area: 110 Square Feet
- Dimensions: 11x10
Bathroom
- Level: Main
- Area: 40 Square Feet
- Dimensions: 8x5
Bathroom
- Level: Lower
- Area: 49 Square Feet
- Dimensions: 7x7
Dining room
- Level: Main
- Area: 120 Square Feet
- Dimensions: 12x10
Flex room
- Level: Lower
- Area: 120 Square Feet
- Dimensions: 10x12
Kitchen
- Level: Main
- Area: 180 Square Feet
- Dimensions: 15x12
Living room
- Level: Main
- Area: 180 Square Feet
- Dimensions: 15x12
Living room
- Level: Lower
- Area: 336 Square Feet
- Dimensions: 12x28
Utility room
- Level: Basement
- Area: 480 Square Feet
- Dimensions: 40x12
Heating
- Other
Cooling
- Central Air
Features
- Basement: Block,Full,Partially Finished
- Has fireplace: No
Interior area
- Total structure area: 2,324
- Total interior livable area: 2,324 sqft
- Finished area above ground: 1,212
- Finished area below ground: 456
Property
Parking
- Total spaces: 2
- Parking features: Detached
- Garage spaces: 2
- Details: Garage Dimensions (20x25), Garage Door Height (9), Garage Door Width (16)
Accessibility
- Accessibility features: None
Features
- Levels: One
- Stories: 1
- Patio & porch: Deck, Patio
- Exterior features: Kennel
- Fencing: Chain Link
Lot
- Size: 0.33 Acres
- Dimensions: 100 x 146 x 100 x 146
Details
- Foundation area: 1112
- Parcel number: 093124310036
- Zoning description: Residential-Single Family
Construction
Type & style
- Home type: SingleFamily
- Property subtype: Single Family Residence
Materials
- Aluminum Siding
- Roof: Age Over 8 Years
Condition
- Age of Property: 65
- New construction: No
- Year built: 1960
Utilities & green energy
- Gas: Other
- Sewer: Other
- Water: Other
Community & neighborhood
Location
- Region: Coon Rapids
- Subdivision: Anoka Gardens 2nd Add
HOA & financial
HOA
- Has HOA: No
Price history
| Date | Event | Price |
|---|---|---|
| 8/1/2025 | Sold | $345,000+3%$148/sqft |
Source: | ||
| 7/4/2025 | Pending sale | $335,000$144/sqft |
Source: | ||
| 7/1/2025 | Listed for sale | $335,000+134.3%$144/sqft |
Source: | ||
| 7/22/2016 | Sold | $143,000$62/sqft |
Source: Public Record | ||
Public tax history
| Year | Property taxes | Tax assessment |
|---|---|---|
| 2024 | $2,563 +1.4% | $259,522 +4.6% |
| 2023 | $2,528 +7% | $248,122 -1.1% |
| 2022 | $2,363 +4.4% | $250,956 +20.9% |
Find assessor info on the county website
Neighborhood: 55433
Nearby schools
GreatSchools rating
- 4/10Morris Bye Elementary SchoolGrades: K-5Distance: 0.2 mi
- 4/10Coon Rapids Middle SchoolGrades: 6-8Distance: 1 mi
- 5/10Coon Rapids Senior High SchoolGrades: 9-12Distance: 0.9 mi
Get a cash offer in 3 minutes
Find out how much your home could sell for in as little as 3 minutes with a no-obligation cash offer.
Estimated market value
$347,400
Get a cash offer in 3 minutes
Find out how much your home could sell for in as little as 3 minutes with a no-obligation cash offer.
Estimated market value
$347,400
