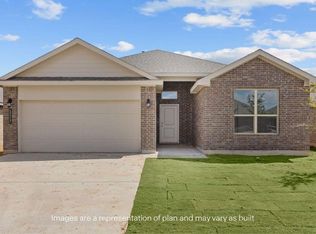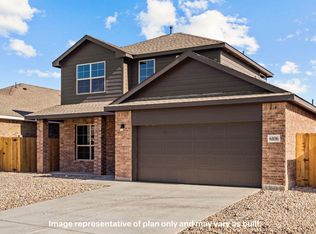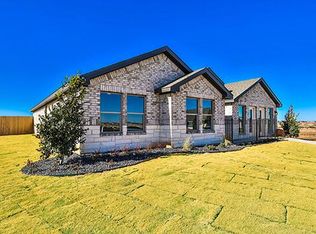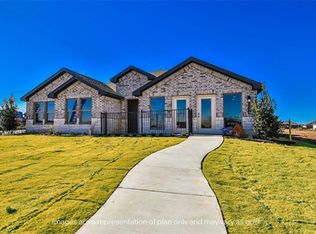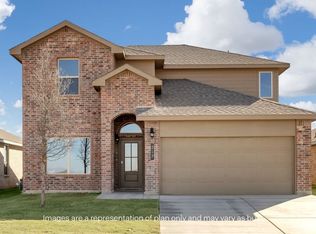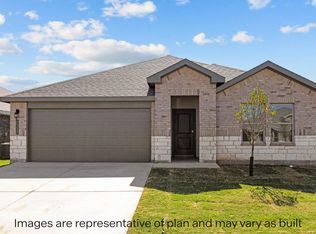2901 138th Pl, Lubbock, TX 79423
What's special
- 59 days |
- 66 |
- 5 |
Zillow last checked: 8 hours ago
Listing updated: October 21, 2025 at 01:15pm
Jason Riebe TREC #0727953 806-777-4524,
WTX Realty, LLC,
Henry Gomez TREC #0784703 806-939-8535,
WTX Realty, LLC
Travel times
Schedule tour
Select your preferred tour type — either in-person or real-time video tour — then discuss available options with the builder representative you're connected with.
Facts & features
Interior
Bedrooms & bathrooms
- Bedrooms: 5
- Bathrooms: 4
- Full bathrooms: 3
Primary bedroom
- Features: Carpet Flooring
Bedroom 2
- Features: Carpet Flooring
Bedroom 3
- Features: Carpet Flooring
Bedroom 4
- Features: Carpet Flooring
Bedroom 5
- Features: Carpet Flooring
Living room
- Features: Vinyl Flooring
Heating
- Central, Natural Gas
Cooling
- Ceiling Fan(s), Central Air, Electric
Appliances
- Included: Dishwasher, Disposal, Free-Standing Gas Range
- Laundry: Laundry Room
Features
- Bar, Ceiling Fan(s), Granite Counters, Open Floorplan, Pantry, Storage, Walk-In Closet(s)
- Flooring: Carpet, Vinyl
- Windows: Low Emissivity Windows
- Has fireplace: No
Interior area
- Total structure area: 2,329
- Total interior livable area: 2,329 sqft
- Finished area above ground: 2,329
Property
Parking
- Total spaces: 2
- Parking features: Attached, Concrete, Driveway, Garage
- Attached garage spaces: 2
- Has uncovered spaces: Yes
Features
- Exterior features: Private Yard
- Fencing: Back Yard,Wood
Lot
- Size: 6,534 Square Feet
- Features: Back Yard, Front Yard, Sprinklers In Front
Details
- Parcel number: R340000
Construction
Type & style
- Home type: SingleFamily
- Property subtype: Single Family Residence, Residential
Materials
- Brick
- Foundation: Slab
- Roof: Composition
Condition
- Under Construction
- New construction: Yes
- Year built: 2025
Details
- Builder name: D.R. Horton
Community & HOA
Community
- Security: Carbon Monoxide Detector(s), Smoke Detector(s)
- Subdivision: Viridian
Location
- Region: Lubbock
Financial & listing details
- Price per square foot: $145/sqft
- Annual tax amount: $5,340
- Date on market: 10/21/2025
- Listing terms: 1031 Exchange,Cash,Conventional,FHA
- Road surface type: Asphalt
About the community

Source: DR Horton
9 homes in this community
Available homes
| Listing | Price | Bed / bath | Status |
|---|---|---|---|
Current home: 2901 138th Pl | $336,990 | 5 bed / 4 bath | Available |
| 2906 138th Pl | $286,990 | 4 bed / 2 bath | Available |
| 2913 138th Pl | $286,990 | 4 bed / 2 bath | Available |
| 2903 138th Pl | $288,990 | 4 bed / 2 bath | Available |
| 2907 138th Pl | $289,990 | 4 bed / 2 bath | Available |
| 2915 138th Pl | $299,990 | 4 bed / 2 bath | Available |
| 2904 138th Pl | $305,990 | 3 bed / 3 bath | Available |
| 2905 138th Pl | $331,990 | 4 bed / 2 bath | Available |
| 2912 134th St | $336,990 | 5 bed / 4 bath | Available |
Source: DR Horton
Contact builder

By pressing Contact builder, you agree that Zillow Group and other real estate professionals may call/text you about your inquiry, which may involve use of automated means and prerecorded/artificial voices and applies even if you are registered on a national or state Do Not Call list. You don't need to consent as a condition of buying any property, goods, or services. Message/data rates may apply. You also agree to our Terms of Use.
Learn how to advertise your homesEstimated market value
$335,800
$319,000 - $353,000
Not available
Price history
| Date | Event | Price |
|---|---|---|
| 10/14/2025 | Price change | $336,990+3.1%$145/sqft |
Source: | ||
| 8/12/2025 | Listed for sale | $326,990$140/sqft |
Source: | ||
Public tax history
Monthly payment
Neighborhood: 79423
Nearby schools
GreatSchools rating
- 6/10Lubbock-Cooper East Elementary SchoolGrades: PK-5Distance: 0.2 mi
- 6/10Lubbock-Cooper Middle SchoolGrades: 6-8Distance: 2.5 mi
- 7/10Lubbock-Cooper High SchoolGrades: 9-12Distance: 2.1 mi
Schools provided by the builder
- Elementary: Lubbock-Cooper East Elementary School
- Middle: Lubbock-Cooper Middle School
- High: Lubbock-Cooper High School
- District: Lubbock-Cooper ISD
Source: DR Horton. This data may not be complete. We recommend contacting the local school district to confirm school assignments for this home.
