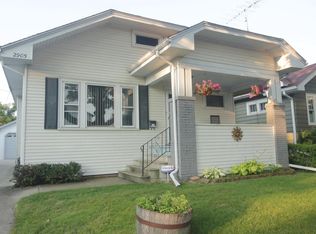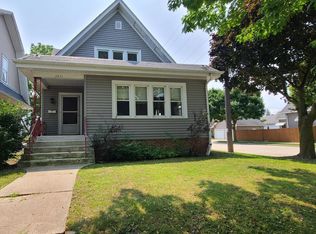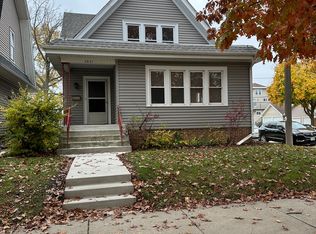A M A Z I N G ! From the time you walk in the front door and see the freshly painted living room with new carpet (HW fls under carpet), to the large dining room with beautiful HW floors! Wait until you see the updated kitchen and main bathroom! Did I say amazing?!?! 2 nice size bedrooms on the main floor, but wait...the upper level is just begging for you to finish it into a grand master suite, child's dream space or the perfect office/ studio. Exterior offers a friends gathering porch, a fully fenced in pretty backyard with stamped concrete patio and a 2 car garage. New custom front and back doors; furnance approx 2 yrs old; A/C approx 5 yrs old; Siding approx 4 yrs. You are not dreaming....welcome home!!!
This property is off market, which means it's not currently listed for sale or rent on Zillow. This may be different from what's available on other websites or public sources.



