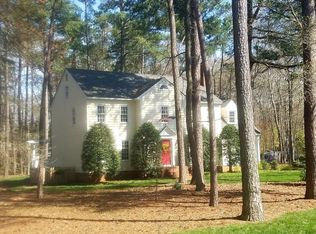Sold for $925,000 on 08/08/25
$925,000
2901 Barrow Pl, Midlothian, VA 23113
4beds
4,160sqft
Single Family Residence
Built in 1981
0.96 Acres Lot
$935,800 Zestimate®
$222/sqft
$3,571 Estimated rent
Home value
$935,800
$880,000 - $1.00M
$3,571/mo
Zestimate® history
Loading...
Owner options
Explore your selling options
What's special
Salisbury Gem! Top rated Chesterfield schools. Spacious 4-Bedroom Home with Exceptional Outdoor Living and Bonus Garage
Welcome to your dream home in Salisbury! This 4-bedroom, 2.5-bath beauty offers the perfect blend of comfort, space, and functionality. Inside, you'll find generous living areas and well-sized bedrooms—ideal for families or those needing room to grow. Enjoy the convenience of second-floor laundry and a layout designed for everyday ease.
Step outside to your personal oasis featuring a large deck, newly redone hardscaping, a cozy fire pit, and a spacious backyard—perfect for entertaining, play, or simply relaxing outdoors.
Need storage or extra workspace? The attached 2-car garage has you covered, but the real bonus is the spectacular second garage built in 2022. This detached 2-car garage includes a finished room above with a mini-split system, ideal for a home office, gym, or creative studio. Plumbing rough in is in place on the lower level, offering the potential to finish a bathroom if desired.
Encapsulated crawl space with dehumidifier, roof replaced 2023, renovated bathrooms, new hardscaping, plantation shutters and lots of storage. See attachment for all upgrades.
This home truly has it all—space, upgrades, and flexibility to suit your lifestyle. Really have to see this one!
Zillow last checked: 8 hours ago
Listing updated: August 08, 2025 at 12:15pm
Listed by:
Brinlin Maki (804)986-4843,
Long & Foster REALTORS
Bought with:
Steven Moss, 0225225953
ICON Realty Group
Source: CVRMLS,MLS#: 2517440 Originating MLS: Central Virginia Regional MLS
Originating MLS: Central Virginia Regional MLS
Facts & features
Interior
Bedrooms & bathrooms
- Bedrooms: 4
- Bathrooms: 3
- Full bathrooms: 2
- 1/2 bathrooms: 1
Dining room
- Description: Right off kitchen, spacious, large picture window
- Level: First
- Dimensions: 0 x 0
Family room
- Description: Hardwoods, fresh paint and fp, plantations shutter
- Level: First
- Dimensions: 0 x 0
Other
- Description: Tub & Shower
- Level: Second
Half bath
- Level: First
Kitchen
- Description: Granite, eat in lots of natural light, 2 pantrys
- Level: First
- Dimensions: 0 x 0
Living room
- Description: Built in cabinets, hardwoods, plantation shutters
- Level: First
- Dimensions: 0 x 0
Heating
- Electric, Zoned
Cooling
- Central Air, Zoned
Appliances
- Included: Dishwasher, Gas Cooking, Disposal, Gas Water Heater, Microwave, Oven, Refrigerator, Smooth Cooktop, Stove
- Laundry: Washer Hookup, Dryer Hookup
Features
- Bookcases, Built-in Features, Ceiling Fan(s), Dining Area, Separate/Formal Dining Room, Double Vanity, Eat-in Kitchen, Fireplace, Granite Counters, Pantry, Cable TV, Walk-In Closet(s)
- Flooring: Ceramic Tile, Wood
- Basement: Crawl Space
- Attic: Access Only,Floored
- Number of fireplaces: 2
- Fireplace features: Masonry
Interior area
- Total interior livable area: 4,160 sqft
- Finished area above ground: 4,160
- Finished area below ground: 0
Property
Parking
- Total spaces: 4
- Parking features: Attached, Circular Driveway, Direct Access, Driveway, Detached, Garage, Garage Door Opener, Paved
- Attached garage spaces: 4
- Has uncovered spaces: Yes
Features
- Levels: Two and One Half
- Stories: 2
- Patio & porch: Rear Porch, Deck
- Exterior features: Deck, Sprinkler/Irrigation, Storage, Shed, Paved Driveway
- Pool features: In Ground, Outdoor Pool, Pool, Community
- Fencing: Back Yard,Fenced,Mixed,Picket
Lot
- Size: 0.96 Acres
- Features: Level
- Topography: Level
Details
- Parcel number: 726719502800000
- Zoning description: R40
Construction
Type & style
- Home type: SingleFamily
- Architectural style: Colonial,Transitional
- Property subtype: Single Family Residence
Materials
- Brick, Drywall, Frame, HardiPlank Type
Condition
- Resale
- New construction: No
- Year built: 1981
Utilities & green energy
- Sewer: Public Sewer
- Water: Public
Community & neighborhood
Community
- Community features: Clubhouse, Golf, Lake, Pond, Pool, Tennis Court(s)
Location
- Region: Midlothian
- Subdivision: Salisbury
Other
Other facts
- Ownership: Individuals
- Ownership type: Sole Proprietor
Price history
| Date | Event | Price |
|---|---|---|
| 8/8/2025 | Sold | $925,000+0.5%$222/sqft |
Source: | ||
| 6/30/2025 | Pending sale | $920,000$221/sqft |
Source: | ||
| 6/30/2025 | Listed for sale | $920,000+85.9%$221/sqft |
Source: | ||
| 5/7/2019 | Sold | $495,000$119/sqft |
Source: | ||
| 3/2/2019 | Listed for sale | $495,000+1%$119/sqft |
Source: Craig Via Realty & Relocation #1905762 | ||
Public tax history
| Year | Property taxes | Tax assessment |
|---|---|---|
| 2025 | $6,749 +4.4% | $758,300 +5.6% |
| 2024 | $6,463 +4.2% | $718,100 +5.3% |
| 2023 | $6,205 +16.2% | $681,900 +8.6% |
Find assessor info on the county website
Neighborhood: 23113
Nearby schools
GreatSchools rating
- 7/10Bettie Weaver Elementary SchoolGrades: PK-5Distance: 1.2 mi
- 7/10Midlothian Middle SchoolGrades: 6-8Distance: 2.3 mi
- 9/10Midlothian High SchoolGrades: 9-12Distance: 2.6 mi
Schools provided by the listing agent
- Elementary: Bettie Weaver
- Middle: Midlothian
- High: Midlothian
Source: CVRMLS. This data may not be complete. We recommend contacting the local school district to confirm school assignments for this home.
Get a cash offer in 3 minutes
Find out how much your home could sell for in as little as 3 minutes with a no-obligation cash offer.
Estimated market value
$935,800
Get a cash offer in 3 minutes
Find out how much your home could sell for in as little as 3 minutes with a no-obligation cash offer.
Estimated market value
$935,800
