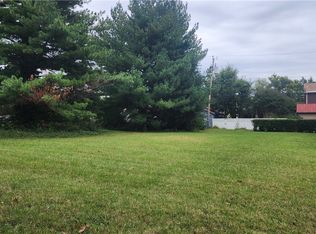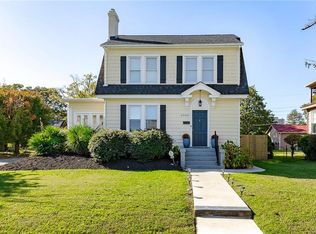Oustanding Tri-Level in very desirable neighborhood. The corner of Brook Rd, and Hammond Ave. 5 bedrooms 2 full and 2 half baths. Formal Living and Dining Rooms, Eat in Kitchen, additional room currently used as an office. Huge rec room / great room. 2 car garage, 2 concrete parking pads. Fireplaces, chimneys and flues, "AS IS". **** This listing includes 2903 Brook Rd, the vacant lot beside this property **** Inside photos to come.
This property is off market, which means it's not currently listed for sale or rent on Zillow. This may be different from what's available on other websites or public sources.

