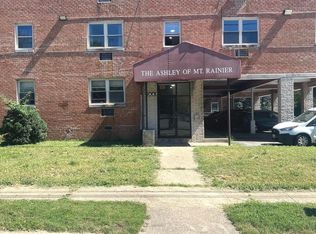Sold for $499,000
$499,000
2901 Bunker Hill Rd, Mount Rainier, MD 20712
3beds
972sqft
Single Family Residence
Built in 1917
4,000 Square Feet Lot
$499,800 Zestimate®
$513/sqft
$3,133 Estimated rent
Home value
$499,800
$445,000 - $565,000
$3,133/mo
Zestimate® history
Loading...
Owner options
Explore your selling options
What's special
Welcome to this stunning, fully remodeled gem in the heart of Mount Rainier, MD—just one street away from the vibrant energy of Washington, D.C.! This home is a masterpiece of modern living, offering the perfect blend of luxury, comfort, and low-maintenance features. Step inside and be captivated by the brand-new kitchen, boasting sparkling white quartz countertops and sleek stainless steel appliances, making cooking and entertaining a breeze. The open layout flows seamlessly into the living and dining areas, perfect for creating cherished memories. Every detail of this home has been thoughtfully updated, starting with the EcoStar Synthetic Slate Roof—designed to last up to 50 years with minimal maintenance. Enjoy your mornings or evenings on the inviting front porch, made with durable composite wood for worry-free upkeep. From the new flooring to the fresh finishes throughout, this home is truly move-in ready. With its unbeatable location, just steps from D.C., and thoughtful upgrades, this is the dream home you've been waiting for. In this house, you name it, it’s NEW! Schedule your showing today and experience this Mount Rainier beauty for yourself!
Zillow last checked: 8 hours ago
Listing updated: May 05, 2025 at 05:40pm
Listed by:
Marielys Montero 301-803-8090,
RE/MAX Excellence Realty
Bought with:
Ricardo Vasquez, 527666
RLAH @properties
Source: Bright MLS,MLS#: MDPG2137112
Facts & features
Interior
Bedrooms & bathrooms
- Bedrooms: 3
- Bathrooms: 3
- Full bathrooms: 2
- 1/2 bathrooms: 1
- Main level bathrooms: 1
Basement
- Area: 624
Heating
- Central, Natural Gas
Cooling
- Central Air, Electric
Appliances
- Included: Microwave, Cooktop, Dishwasher, Disposal, Dryer, Stainless Steel Appliance(s), Washer, Electric Water Heater
Features
- Basement: Full,Finished,Exterior Entry,Interior Entry,Side Entrance
- Has fireplace: No
Interior area
- Total structure area: 1,596
- Total interior livable area: 972 sqft
- Finished area above ground: 972
- Finished area below ground: 0
Property
Parking
- Total spaces: 3
- Parking features: Driveway, On Street
- Uncovered spaces: 3
Accessibility
- Accessibility features: 2+ Access Exits
Features
- Levels: Three
- Stories: 3
- Pool features: None
Lot
- Size: 4,000 sqft
Details
- Additional structures: Above Grade, Below Grade
- Parcel number: 17171889252
- Zoning: RSF65
- Special conditions: Standard
Construction
Type & style
- Home type: SingleFamily
- Architectural style: Cape Cod
- Property subtype: Single Family Residence
Materials
- Frame
- Foundation: Other
Condition
- Excellent
- New construction: No
- Year built: 1917
Utilities & green energy
- Sewer: Public Sewer
- Water: Public
Community & neighborhood
Location
- Region: Mount Rainier
- Subdivision: None Available
- Municipality: Mount Rainier
Other
Other facts
- Listing agreement: Exclusive Agency
- Listing terms: Conventional,FHA,VA Loan,Cash
- Ownership: Fee Simple
Price history
| Date | Event | Price |
|---|---|---|
| 4/25/2025 | Sold | $499,000$513/sqft |
Source: | ||
| 3/19/2025 | Contingent | $499,000$513/sqft |
Source: | ||
| 3/12/2025 | Listed for sale | $499,000$513/sqft |
Source: | ||
| 2/27/2025 | Contingent | $499,000$513/sqft |
Source: | ||
| 1/9/2025 | Listed for sale | $499,000+69.2%$513/sqft |
Source: | ||
Public tax history
| Year | Property taxes | Tax assessment |
|---|---|---|
| 2025 | $7,656 -33% | $358,300 +9.4% |
| 2024 | $11,423 +3.7% | $327,600 +3.6% |
| 2023 | $11,011 +93.8% | $316,233 -3.5% |
Find assessor info on the county website
Neighborhood: 20712
Nearby schools
GreatSchools rating
- 4/10Mt Rainier Elementary SchoolGrades: PK-6Distance: 0.2 mi
- 1/10Hyattsville Middle SchoolGrades: 6-8Distance: 7.5 mi
- 2/10Northwestern High SchoolGrades: 9-12Distance: 2.6 mi
Schools provided by the listing agent
- Elementary: Mount Rainier
- Middle: Hyattsville
- High: Northwestern
- District: Prince George's County Public Schools
Source: Bright MLS. This data may not be complete. We recommend contacting the local school district to confirm school assignments for this home.
Get pre-qualified for a loan
At Zillow Home Loans, we can pre-qualify you in as little as 5 minutes with no impact to your credit score.An equal housing lender. NMLS #10287.
Sell for more on Zillow
Get a Zillow Showcase℠ listing at no additional cost and you could sell for .
$499,800
2% more+$9,996
With Zillow Showcase(estimated)$509,796
