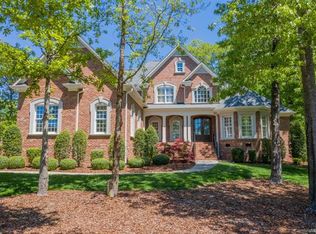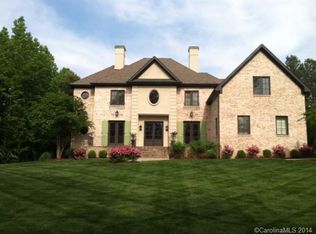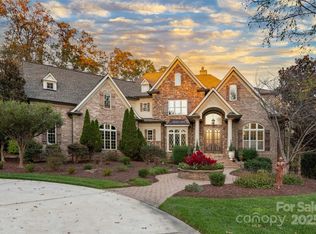This home redefines luxury, offering the perfect stage for your family's sweetest memories. From the eye-catching landscaping & full brick exterior to the thoughtful design found within, this stunner is sure "Wow!."Perfect for an equestrian lifestyle, offering horse fencing, 4-stall barn, tack room, & lots of room for animals to roam. Once inside, you'll be greeted by hardwood floors & an inviting, open floor plan, filled with natural light. The kitchen is bright, open, & truly gourmet. Cook up a feast in a room that boasts top-rated appliances, a modern tile backsplash, tons of white cabinetry & a large pantry. The 2 story great room, with a stone fireplace, provides space for an entertainment center. Relax in the large master suite with a tray ceiling, spa-like master bath, walk-in closet & dual vanity. The patio is a wonderful space to have family & friends over for cookouts. To top it all off, your just minutes from the award-winning Marvin schools. Schedule your viewing today!
This property is off market, which means it's not currently listed for sale or rent on Zillow. This may be different from what's available on other websites or public sources.


