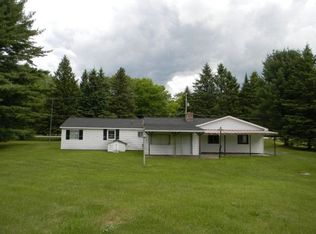Sold for $151,000
$151,000
2901 E Rose City Rd, Lupton, MI 48635
2beds
1,368sqft
Single Family Residence
Built in 1985
10.69 Acres Lot
$151,500 Zestimate®
$110/sqft
$1,542 Estimated rent
Home value
$151,500
Estimated sales range
Not available
$1,542/mo
Zestimate® history
Loading...
Owner options
Explore your selling options
What's special
Tucked away on 10+ private wooded acres, this 2-bedroom, 2-bath raised ranch offers the perfect blend of peaceful seclusion and everyday comfort. Surrounded by nature, the home welcomes you with spacious front and back porches, ideal for relaxing, watching wildlife, or enjoying your morning coffee. The upper level features an open-concept living area with one bedroom and a full bath, while the finished lower level offers a second bedroom, another full bathroom, and walk-out access through a sliding glass door, making it perfect for guests or multi-generational living. A detached two-car garage provides ample space for vehicles, tools, or outdoor gear, adding even more functionality to this versatile property. With a full basement and endless potential, this home is a rare opportunity for those seeking country living, or a private retreat with room to roam. Whether you're looking to unwind, explore, or expand, this rural haven delivers. This is a HUD owned property (Case # 262-206690).
Zillow last checked: 8 hours ago
Listing updated: December 12, 2025 at 12:58pm
Listed by:
Karah Ralph 989-252-7811,
Century 21 Signature Realty Midland,
Thomas Webb 989-492-0650,
Century 21 Signature Realty
Bought with:
MARK BENJAMIN
BENJAMIN REALTY
Source: MiRealSource,MLS#: 50183924 Originating MLS: Saginaw Board of REALTORS
Originating MLS: Saginaw Board of REALTORS
Facts & features
Interior
Bedrooms & bathrooms
- Bedrooms: 2
- Bathrooms: 2
- Full bathrooms: 2
- Main level bathrooms: 1
- Main level bedrooms: 2
Primary bedroom
- Level: First
Bedroom 1
- Features: Laminate
- Level: Main
- Area: 143
- Dimensions: 11 x 13
Bedroom 2
- Features: Laminate
- Level: Main
- Area: 208
- Dimensions: 16 x 13
Bathroom 1
- Features: Laminate
- Level: Main
- Area: 44
- Dimensions: 11 x 4
Bathroom 2
- Features: Concrete
- Level: Lower
- Area: 30
- Dimensions: 5 x 6
Dining room
- Features: Laminate
- Level: Main
- Area: 108
- Dimensions: 12 x 9
Kitchen
- Features: Laminate
- Level: Main
- Area: 120
- Dimensions: 12 x 10
Living room
- Features: Laminate
- Level: Main
- Area: 190
- Dimensions: 10 x 19
Heating
- Forced Air, Propane
Cooling
- Ceiling Fan(s), Wall/Window Unit(s)
Appliances
- Included: Dishwasher, Dryer, Range/Oven, Refrigerator, Water Heater
- Laundry: First Floor Laundry, Laundry Room
Features
- Flooring: Laminate, Concrete
- Basement: Full,Exterior Entry,Partially Finished,Walk-Out Access,Interior Entry
- Has fireplace: No
Interior area
- Total structure area: 1,920
- Total interior livable area: 1,368 sqft
- Finished area above ground: 960
- Finished area below ground: 408
Property
Parking
- Total spaces: 3
- Parking features: 3 or More Spaces, Garage, Unassigned, Detached, Electric in Garage, Off Street
- Garage spaces: 2
Features
- Levels: One
- Stories: 1
- Patio & porch: Deck, Porch
- Has view: Yes
- View description: Rural View
- Waterfront features: None
- Frontage type: Road
- Frontage length: 364
Lot
- Size: 10.69 Acres
- Dimensions: 364 x 1305
- Features: Deep Lot - 150+ Ft., Large Lot - 65+ Ft., Rural, Sloped, Wooded
Details
- Additional structures: Garage(s)
- Parcel number: 01313603930
- Zoning description: Residential
- Special conditions: HUD Owned
Construction
Type & style
- Home type: SingleFamily
- Architectural style: Raised Ranch
- Property subtype: Single Family Residence
Materials
- Vinyl Siding
- Foundation: Basement
Condition
- New construction: No
- Year built: 1985
Utilities & green energy
- Sewer: Septic Tank
- Water: Private Well
- Utilities for property: Electricity Connected
Community & neighborhood
Location
- Region: Lupton
- Subdivision: Rose Township
Other
Other facts
- Listing agreement: Exclusive Right To Sell
- Listing terms: Cash,Conventional,FHA 203K
- Road surface type: Paved
Price history
| Date | Event | Price |
|---|---|---|
| 12/11/2025 | Sold | $151,000+8.6%$110/sqft |
Source: | ||
| 11/21/2025 | Pending sale | $139,000$102/sqft |
Source: | ||
| 11/18/2025 | Price change | $139,000-15.8%$102/sqft |
Source: | ||
| 10/27/2025 | Listed for sale | $165,000$121/sqft |
Source: | ||
| 8/22/2025 | Pending sale | $165,000$121/sqft |
Source: | ||
Public tax history
Tax history is unavailable.
Neighborhood: 48635
Nearby schools
GreatSchools rating
- 5/10Rose City SchoolGrades: PK-6Distance: 5.6 mi
- 4/10Surline Middle SchoolGrades: 5-8Distance: 14.9 mi
- 5/10Ogemaw Heights High SchoolGrades: 9-12Distance: 9.9 mi
Schools provided by the listing agent
- District: West Branch - Rose City Area Schools
Source: MiRealSource. This data may not be complete. We recommend contacting the local school district to confirm school assignments for this home.
Get pre-qualified for a loan
At Zillow Home Loans, we can pre-qualify you in as little as 5 minutes with no impact to your credit score.An equal housing lender. NMLS #10287.
