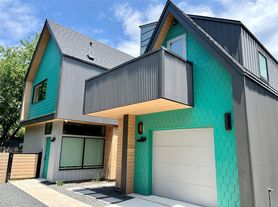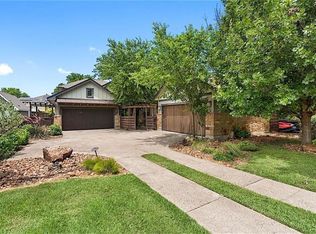FURNISHED or UNFURNISHED, this move-in ready 3-bed, 2-bath home features a dedicated office, low-maintenance turf backyard with privacy fencing, and walkable access to Desnudo, Veracruz, and scenic nearby trails. This charming 1,100 sq. ft. cottage has been thoughtfully updated with refreshed bathrooms, a bright and functional layout, and a fully equipped kitchen that's perfect for cooking and entertaining. The dedicated work-from-home space with a standing desk makes remote work or creative projects easy and comfortable. Step outside to your own private backyard built for relaxing and hosting with a pergola, outdoor dining area, fire pit with Adirondack chairs, gas grill, and turf that keeps yard work simple. Other highlights include a gated private driveway, in-home washer and dryer, and refrigerator. The primary bathroom features a spacious walk-in shower, while the second bathroom offers a soaking tub. Washer, dryer and refrigerator included. Tenant is responsible for all utilities, including water, gas, electricity and trash.
House for rent
$3,450/mo
2901 Glen Rae St #A, Austin, TX 78702
3beds
1,103sqft
Price may not include required fees and charges.
Singlefamily
Available now
Cats, dogs OK
Central air, ceiling fan
Gas dryer hookup laundry
2 Parking spaces parking
Central
What's special
Private backyardLow-maintenance turf backyardDedicated officeGas grillOutdoor dining areaAdirondack chairsWork-from-home space
- 24 days |
- -- |
- -- |
Travel times
Looking to buy when your lease ends?
Consider a first-time homebuyer savings account designed to grow your down payment with up to a 6% match & a competitive APY.
Facts & features
Interior
Bedrooms & bathrooms
- Bedrooms: 3
- Bathrooms: 2
- Full bathrooms: 2
Heating
- Central
Cooling
- Central Air, Ceiling Fan
Appliances
- Included: Dishwasher, Microwave, Oven, Range, Refrigerator, WD Hookup
- Laundry: Gas Dryer Hookup, Hookups, In Hall
Features
- Breakfast Bar, Built-in Features, Ceiling Fan(s), Eat-in Kitchen, Gas Dryer Hookup, Granite Counters, High Ceilings, Open Floorplan, Pantry, Primary Bedroom on Main, Recessed Lighting, Soaking Tub, WD Hookup
- Flooring: Wood
Interior area
- Total interior livable area: 1,103 sqft
Property
Parking
- Total spaces: 2
- Parking features: Driveway, Off Street
- Details: Contact manager
Features
- Stories: 1
- Exterior features: Contact manager
- Has view: Yes
- View description: Contact manager
Details
- Parcel number: 894350
Construction
Type & style
- Home type: SingleFamily
- Property subtype: SingleFamily
Materials
- Roof: Composition,Shake Shingle
Condition
- Year built: 1984
Community & HOA
Location
- Region: Austin
Financial & listing details
- Lease term: Negotiable
Price history
| Date | Event | Price |
|---|---|---|
| 10/17/2025 | Listed for rent | $3,450$3/sqft |
Source: Unlock MLS #9333757 | ||
| 3/17/2022 | Sold | -- |
Source: Agent Provided | ||
| 2/13/2022 | Contingent | $649,000$588/sqft |
Source: | ||
| 2/10/2022 | Listed for sale | $649,000$588/sqft |
Source: | ||

