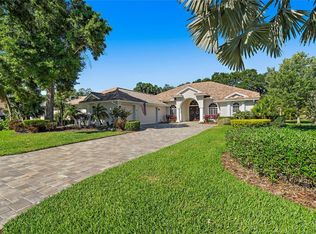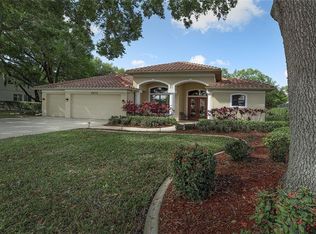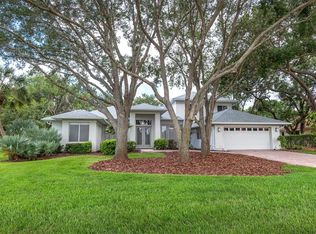Sold for $925,000
$925,000
2901 Little Country Rd, Parrish, FL 34219
3beds
3,762sqft
Single Family Residence
Built in 1998
0.45 Acres Lot
$897,100 Zestimate®
$246/sqft
$4,103 Estimated rent
Home value
$897,100
$825,000 - $978,000
$4,103/mo
Zestimate® history
Loading...
Owner options
Explore your selling options
What's special
Located in River Wilderness gated golf course community on the 16th fairway--This home is VERY special--one of a kind- upgrades galore!! Wood cabinets with granite counter tops--crown molding in all rooms--beamed decorator tin ceilings in the kitchen and family room--built-in bar in breakfast room--2 dishwashers--besides the Kitchen Aid side by side refrigerator there are also 2 refrigerator drawers in the kitchen island- kitchen was remolded in 2008--Miele coffee system--salt water pool was installed in 2010--it is heated with gas and also has an inground gas heated spa. The other upgrades--tankless hot water heater-2015, new A/C 2014, new tile roof 2013, garage A/C 2017-- garage also has built-in storage cabinets with a slat wall with hanging hooks, new pool cage 2016. Home office has TWO built-in work stations!!! The pool lanai has a covered bar with a PIZZA OVEN!! This home is a must see-- you will not be disappointed. FURNITURE IS AVAILABLE
Zillow last checked: 8 hours ago
Listing updated: August 01, 2025 at 05:25pm
Listing Provided by:
Judy Aarnes, PA 941-704-9744,
COLDWELL BANKER REALTY 941-907-1033
Bought with:
Jennifer Hmielewski Messina, 3568142
RE/MAX CHAMPIONS
Source: Stellar MLS,MLS#: A4653419 Originating MLS: Sarasota - Manatee
Originating MLS: Sarasota - Manatee

Facts & features
Interior
Bedrooms & bathrooms
- Bedrooms: 3
- Bathrooms: 3
- Full bathrooms: 2
- 1/2 bathrooms: 1
Primary bedroom
- Features: Walk-In Closet(s)
- Level: First
- Area: 300 Square Feet
- Dimensions: 20x15
Bedroom 2
- Features: Built-in Closet
- Level: First
- Area: 156 Square Feet
- Dimensions: 12x13
Bedroom 3
- Features: Built-in Closet
- Level: First
- Area: 156 Square Feet
- Dimensions: 12x13
Dinette
- Level: First
- Area: 360 Square Feet
- Dimensions: 18x20
Dining room
- Level: First
- Area: 156 Square Feet
- Dimensions: 12x13
Family room
- Level: First
- Area: 399 Square Feet
- Dimensions: 21x19
Kitchen
- Level: First
- Area: 288 Square Feet
- Dimensions: 18x16
Living room
- Level: First
- Area: 208 Square Feet
- Dimensions: 13x16
Office
- Level: First
- Area: 221 Square Feet
- Dimensions: 17x13
Heating
- Central, Electric
Cooling
- Central Air
Appliances
- Included: Oven, Cooktop, Dishwasher, Disposal, Dryer, Gas Water Heater, Ice Maker, Microwave, Range, Range Hood, Refrigerator, Washer, Wine Refrigerator
- Laundry: Gas Dryer Hookup, Laundry Room, Washer Hookup
Features
- Built-in Features, Ceiling Fan(s), Central Vacuum, Crown Molding, High Ceilings, Open Floorplan, Primary Bedroom Main Floor, Solid Wood Cabinets, Split Bedroom, Stone Counters, Tray Ceiling(s), Walk-In Closet(s), Wet Bar
- Flooring: Carpet, Ceramic Tile
- Doors: Outdoor Grill, Outdoor Shower, Sliding Doors
- Windows: Window Treatments, Shutters
- Has fireplace: No
Interior area
- Total structure area: 4,923
- Total interior livable area: 3,762 sqft
Property
Parking
- Total spaces: 3
- Parking features: Driveway, Garage Door Opener, Garage Faces Side, Golf Cart Garage, Ground Level, Oversized
- Attached garage spaces: 3
- Has uncovered spaces: Yes
- Details: Garage Dimensions: 28x22
Features
- Levels: One
- Stories: 1
- Patio & porch: Covered, Patio, Rear Porch, Screened
- Exterior features: Awning(s), Irrigation System, Lighting, Outdoor Grill, Outdoor Shower, Sprinkler Metered
- Has private pool: Yes
- Pool features: Chlorine Free, Gunite, Heated, Salt Water, Screen Enclosure
- Has spa: Yes
- Spa features: Heated, In Ground
- Has view: Yes
- View description: Golf Course, Water, Pond
- Has water view: Yes
- Water view: Water,Pond
- Waterfront features: River Access, Fishing Pier
Lot
- Size: 0.45 Acres
- Features: In County, Landscaped, Level, Near Golf Course, On Golf Course, Oversized Lot, Sidewalk
- Residential vegetation: Mature Landscaping, Trees/Landscaped
Details
- Parcel number: 503923252
- Zoning: PDR
- Special conditions: None
Construction
Type & style
- Home type: SingleFamily
- Architectural style: Custom
- Property subtype: Single Family Residence
Materials
- Block, Stucco
- Foundation: Slab
- Roof: Tile
Condition
- New construction: No
- Year built: 1998
Utilities & green energy
- Sewer: Public Sewer
- Water: Public
- Utilities for property: Cable Connected, Electricity Connected, Propane, Sewer Connected, Sprinkler Meter, Street Lights, Underground Utilities, Water Connected
Community & neighborhood
Security
- Security features: Gated Community, Security System
Community
- Community features: Community Boat Ramp, Dock, Fishing, River, Water Access, Clubhouse, Deed Restrictions, Fitness Center, Gated Community - Guard, Golf Carts OK, Golf, No Truck/RV/Motorcycle Parking, Playground, Pool, Restaurant, Sidewalks, Tennis Court(s)
Location
- Region: Parrish
- Subdivision: RIVER WILDERNESS PH II-B
HOA & financial
HOA
- Has HOA: Yes
- HOA fee: $195 monthly
- Amenities included: Fence Restrictions, Gated, Security, Vehicle Restrictions
- Services included: 24-Hour Guard, Common Area Taxes, Manager, Private Road, Security
- Association name: John Luchkowec
- Association phone: 941-981-5520
Other fees
- Pet fee: $0 monthly
Other financial information
- Total actual rent: 0
Other
Other facts
- Listing terms: Cash,Conventional,VA Loan
- Ownership: Fee Simple
- Road surface type: Paved
Price history
| Date | Event | Price |
|---|---|---|
| 7/31/2025 | Sold | $925,000-2.1%$246/sqft |
Source: | ||
| 6/12/2025 | Pending sale | $945,000$251/sqft |
Source: | ||
| 5/30/2025 | Listed for sale | $945,000+1136.9%$251/sqft |
Source: | ||
| 3/26/1996 | Sold | $76,400$20/sqft |
Source: Public Record Report a problem | ||
Public tax history
| Year | Property taxes | Tax assessment |
|---|---|---|
| 2024 | $6,364 +1.1% | $489,100 +3% |
| 2023 | $6,296 +2.5% | $474,854 +3% |
| 2022 | $6,140 -0.3% | $461,023 +3% |
Find assessor info on the county website
Neighborhood: 34219
Nearby schools
GreatSchools rating
- 8/10Annie Lucy Williams Elementary SchoolGrades: PK-5Distance: 3 mi
- 4/10Parrish Community High SchoolGrades: Distance: 3.1 mi
- 4/10Buffalo Creek Middle SchoolGrades: 6-8Distance: 4.3 mi
Schools provided by the listing agent
- Elementary: Annie Lucy Williams Elementary
- Middle: Buffalo Creek Middle
- High: Parrish Community High
Source: Stellar MLS. This data may not be complete. We recommend contacting the local school district to confirm school assignments for this home.
Get a cash offer in 3 minutes
Find out how much your home could sell for in as little as 3 minutes with a no-obligation cash offer.
Estimated market value$897,100
Get a cash offer in 3 minutes
Find out how much your home could sell for in as little as 3 minutes with a no-obligation cash offer.
Estimated market value
$897,100


