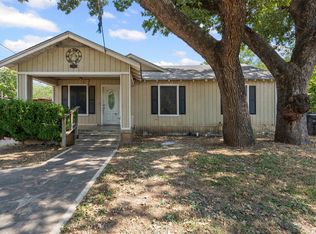Sold on 10/16/25
Price Unknown
2901 Malcolm St, Fort Worth, TX 76112
4beds
1,390sqft
Single Family Residence
Built in 1928
7,013.16 Square Feet Lot
$244,600 Zestimate®
$--/sqft
$1,918 Estimated rent
Home value
$244,600
$227,000 - $262,000
$1,918/mo
Zestimate® history
Loading...
Owner options
Explore your selling options
What's special
Priced to Sell!! Special 1% down financing programs available, making this home even more affordable.
Welcome to this fully renovated 4 bedroom, 2 bathroom home perfectly positioned on a spacious corner lot in Fort Worth’s 76112. Every detail has been updated to offer the ideal combination of historic character and modern convenience.
Step inside to find brand new wood flooring that flows seamlessly throughout the home, creating a warm and cohesive feel. The kitchen has been completely reimagined with updated cabinetry, sleek countertops, and modern fixtures a space that’s as functional as it is stylish. Both bathrooms have been fully remodeled, showcasing contemporary tile work, new vanities, and fresh finishes for a clean, updated look.
The floor plan provides four bedrooms, offering flexibility for a growing family, dedicated guest space, or a home office. Each room is filled with natural light, giving the home an open, inviting atmosphere.
Outside, the large backyard is ready for your vision whether that means adding an outdoor kitchen, setting up a garden, or creating the perfect play area. As a corner lot, the property offers enhanced curb appeal, additional privacy, and ample parking for family and guests.
This home is located in an established neighborhood with quick access to major highways, schools, parks, shopping, and dining. It’s a move in ready property that blends style, comfort, and functionality in one complete package.
Zillow last checked: 8 hours ago
Listing updated: October 17, 2025 at 08:00am
Listed by:
Mark Bowlin 0639210,
Mindset Real Estate 682-556-0795,
Maridane Lubas 0775696 817-437-6784,
Mindset Real Estate
Bought with:
Jay Rodriguez Duran
Real Broker, LLC
Source: NTREIS,MLS#: 20921919
Facts & features
Interior
Bedrooms & bathrooms
- Bedrooms: 4
- Bathrooms: 2
- Full bathrooms: 2
Primary bedroom
- Level: First
- Dimensions: 13 x 11
Bedroom
- Level: First
- Dimensions: 16 x 7
Bedroom
- Level: First
- Dimensions: 15 x 9
Bedroom
- Level: First
- Dimensions: 13 x 10
Primary bathroom
- Level: First
- Dimensions: 7 x 6
Other
- Level: First
- Dimensions: 7 x 6
Kitchen
- Features: Built-in Features, Stone Counters
- Level: First
- Dimensions: 15 x 13
Living room
- Features: Fireplace
- Level: First
- Dimensions: 28 x 13
Heating
- Central
Cooling
- Central Air
Appliances
- Included: Dishwasher, Electric Range, Microwave, Refrigerator
- Laundry: In Kitchen
Features
- Granite Counters
- Flooring: Carpet, Laminate
- Has basement: No
- Number of fireplaces: 1
- Fireplace features: Wood Burning
Interior area
- Total interior livable area: 1,390 sqft
Property
Parking
- Parking features: Driveway
- Has uncovered spaces: Yes
Features
- Levels: One
- Stories: 1
- Patio & porch: Covered
- Pool features: None
- Fencing: Chain Link,Wood
Lot
- Size: 7,013 sqft
- Features: Back Yard, Corner Lot, Lawn
Details
- Parcel number: 01079689
Construction
Type & style
- Home type: SingleFamily
- Architectural style: Craftsman,Detached
- Property subtype: Single Family Residence
- Attached to another structure: Yes
Materials
- Wood Siding
- Foundation: Pillar/Post/Pier
- Roof: Composition
Condition
- Year built: 1928
Utilities & green energy
- Sewer: Public Sewer
- Water: Public
- Utilities for property: Sewer Available, Water Available
Community & neighborhood
Location
- Region: Fort Worth
- Subdivision: Graham Ella T Add
Other
Other facts
- Listing terms: Cash,Conventional,FHA,VA Loan
Price history
| Date | Event | Price |
|---|---|---|
| 10/16/2025 | Sold | -- |
Source: NTREIS #20921919 | ||
| 9/22/2025 | Pending sale | $249,990$180/sqft |
Source: NTREIS #20921919 | ||
| 9/5/2025 | Listed for sale | $249,990$180/sqft |
Source: NTREIS #20921919 | ||
| 9/2/2025 | Contingent | $249,990$180/sqft |
Source: NTREIS #20921919 | ||
| 8/19/2025 | Price change | $249,990-1.9%$180/sqft |
Source: NTREIS #20921919 | ||
Public tax history
| Year | Property taxes | Tax assessment |
|---|---|---|
| 2024 | $2,924 +6.9% | $130,302 +7.8% |
| 2023 | $2,735 +5.1% | $120,856 +20.8% |
| 2022 | $2,601 +19.7% | $100,069 +23.8% |
Find assessor info on the county website
Neighborhood: Handley
Nearby schools
GreatSchools rating
- 3/10East Handley Elementary SchoolGrades: PK-5Distance: 0.9 mi
- 3/10Jean Mcclung Middle SchoolGrades: 6-8Distance: 0.2 mi
- 2/10Eastern Hills High SchoolGrades: 9-12Distance: 1 mi
Schools provided by the listing agent
- Elementary: East Handley
- Middle: Jean Mcclung
- High: Eastern Hills
- District: Fort Worth ISD
Source: NTREIS. This data may not be complete. We recommend contacting the local school district to confirm school assignments for this home.
Get a cash offer in 3 minutes
Find out how much your home could sell for in as little as 3 minutes with a no-obligation cash offer.
Estimated market value
$244,600
Get a cash offer in 3 minutes
Find out how much your home could sell for in as little as 3 minutes with a no-obligation cash offer.
Estimated market value
$244,600
