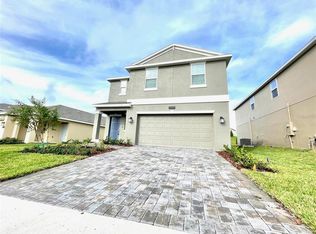Sold for $505,000 on 03/29/24
$505,000
2901 Muller Oak Loop, Ocoee, FL 34761
5beds
2,194sqft
Single Family Residence
Built in 2022
5,450 Square Feet Lot
$473,200 Zestimate®
$230/sqft
$2,795 Estimated rent
Home value
$473,200
$450,000 - $497,000
$2,795/mo
Zestimate® history
Loading...
Owner options
Explore your selling options
What's special
Step into pure comfort and charm at this delightful two-story home in the gated community of Arden Park!! The first floor opens up to a cozy and spacious living room and kitchen area, thoughtfully crafted for the ease of modern living with modern chic gray cabinets and white crisp backsplash. Head upstairs to discover a welcoming lobby guiding you to all five bedrooms and 2.5 bathrooms. The master bathroom is your personal retreat, featuring a spacious walk-in closet and a convenient dual vanity. Even the guest bathroom radiates comfort with its own dual vanity, adding a touch of luxury for your guests or loved ones. Tucked away in the scenic surroundings of Arden Park, this home enjoys a fantastic location just across from the famous West Orange Trail. The clubhouse, gym, and pool not only provide fantastic amenities but also treat you to breathtaking views of the serene lake, promising a peaceful and enjoyable living experience. Embrace the perfect blend of comfort, style, and natural beauty in this carefully designed two-story home. Solar panels will be paid off with full asking price offer!
Zillow last checked: 8 hours ago
Listing updated: March 30, 2024 at 01:06pm
Listing Provided by:
Laurent Veloza Nova 407-545-1161,
LPT REALTY, LLC 877-366-2213
Bought with:
Newton Hieda, PA, 3244802
SUMMERHILL REALTY GROUP LLC
Source: Stellar MLS,MLS#: S5098384 Originating MLS: Orlando Regional
Originating MLS: Orlando Regional

Facts & features
Interior
Bedrooms & bathrooms
- Bedrooms: 5
- Bathrooms: 3
- Full bathrooms: 2
- 1/2 bathrooms: 1
Primary bedroom
- Features: Walk-In Closet(s)
- Level: Second
- Dimensions: 15x14
Bedroom 2
- Features: Built-in Closet
- Level: Second
- Dimensions: 11x10
Bedroom 3
- Features: Built-in Closet
- Level: Second
- Dimensions: 11x10
Bedroom 4
- Features: Built-in Closet
- Level: Second
- Dimensions: 10x10
Bedroom 5
- Features: Built-in Closet
- Level: Second
- Dimensions: 10x10
Dining room
- Level: First
- Dimensions: 11x11
Great room
- Level: First
- Dimensions: 13x22
Kitchen
- Level: First
- Dimensions: 15x18
Loft
- Level: Second
- Dimensions: 13x10
Heating
- Central
Cooling
- Central Air
Appliances
- Included: Cooktop, Dishwasher, Dryer, Microwave, Range, Refrigerator, Trash Compactor, Washer
- Laundry: Inside, Laundry Room
Features
- Ceiling Fan(s), Eating Space In Kitchen, PrimaryBedroom Upstairs, Thermostat, Walk-In Closet(s)
- Flooring: Carpet, Ceramic Tile
- Windows: Window Treatments
- Has fireplace: No
Interior area
- Total structure area: 2,734
- Total interior livable area: 2,194 sqft
Property
Parking
- Total spaces: 2
- Parking features: Garage - Attached
- Attached garage spaces: 2
Features
- Levels: Two
- Stories: 2
- Exterior features: Irrigation System, Lighting
Lot
- Size: 5,450 sqft
Details
- Parcel number: 332128001100530
- Zoning: PUD-LD
- Special conditions: None
Construction
Type & style
- Home type: SingleFamily
- Property subtype: Single Family Residence
Materials
- Concrete, Stucco
- Foundation: Block
- Roof: Shingle
Condition
- New construction: No
- Year built: 2022
Utilities & green energy
- Sewer: Public Sewer
- Water: Public
- Utilities for property: Cable Available, Electricity Available, Street Lights
Community & neighborhood
Community
- Community features: Clubhouse, Fitness Center, Gated Community - No Guard, Playground, Pool
Location
- Region: Ocoee
- Subdivision: ARDEN PK NORTH PH 6
HOA & financial
HOA
- Has HOA: Yes
- HOA fee: $167 monthly
- Amenities included: Clubhouse, Fitness Center, Gated, Park, Playground, Pool, Security
- Services included: 24-Hour Guard
- Association name: Michael Hotton
- Association phone: 407-705-2190
Other fees
- Pet fee: $0 monthly
Other financial information
- Total actual rent: 0
Other
Other facts
- Listing terms: Cash,Conventional,FHA,VA Loan
- Ownership: Fee Simple
- Road surface type: Asphalt, Paved
Price history
| Date | Event | Price |
|---|---|---|
| 3/29/2024 | Sold | $505,000-1.9%$230/sqft |
Source: | ||
| 3/5/2024 | Pending sale | $515,000$235/sqft |
Source: | ||
| 2/27/2024 | Price change | $515,000+3%$235/sqft |
Source: | ||
| 1/26/2024 | Price change | $500,000+7.7%$228/sqft |
Source: | ||
| 8/19/2022 | Pending sale | $464,250$212/sqft |
Source: | ||
Public tax history
| Year | Property taxes | Tax assessment |
|---|---|---|
| 2024 | $6,952 +6.4% | $391,218 +6.7% |
| 2023 | $6,532 +491% | $366,792 +511.3% |
| 2022 | $1,105 | $60,000 |
Find assessor info on the county website
Neighborhood: 34761
Nearby schools
GreatSchools rating
- 7/10Prairie Lake ElementaryGrades: PK-5Distance: 1.6 mi
- 5/10Ocoee Middle SchoolGrades: 6-8Distance: 3.7 mi
- 3/10Ocoee High SchoolGrades: 9-12Distance: 2.5 mi
Schools provided by the listing agent
- Elementary: Prairie Lake Elementary
- Middle: Ocoee Middle
- High: Ocoee High
Source: Stellar MLS. This data may not be complete. We recommend contacting the local school district to confirm school assignments for this home.
Get a cash offer in 3 minutes
Find out how much your home could sell for in as little as 3 minutes with a no-obligation cash offer.
Estimated market value
$473,200
Get a cash offer in 3 minutes
Find out how much your home could sell for in as little as 3 minutes with a no-obligation cash offer.
Estimated market value
$473,200
