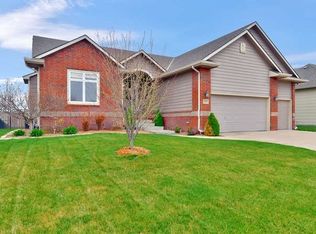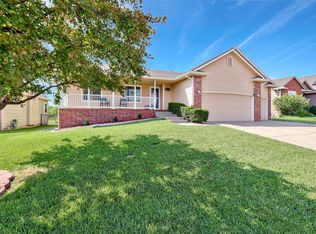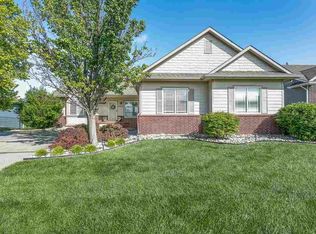Sold
Price Unknown
2901 N Rough Creek Rd, Derby, KS 67037
5beds
2,787sqft
Single Family Onsite Built
Built in 2006
10,454.4 Square Feet Lot
$365,300 Zestimate®
$--/sqft
$2,542 Estimated rent
Home value
$365,300
$332,000 - $402,000
$2,542/mo
Zestimate® history
Loading...
Owner options
Explore your selling options
What's special
Welcome to 2901 N Rough Creek, always a desired lot, to enjoy the commons area behind the home for privacy and beauty! The plush landscaped yard is a beautiful and elegant walkway to the front door! This is all supported by an irrigation well and sprinkler system for easy care and enjoyment! Gorgeous hickory hardwood floors are on the entire main level living area which are very classic and rich with presentation! The kitchen boasts a pantry, granite counters, cozy eating area, and entrance to a 25 ft deck, large enough for those delightful family gatherings or just comfortable evening wind down time around the grill and outdoor furniture. Roomy formal dining for evening meals and windows that boast natural light. The split bedroom floor plan provides a very large primary bedroom, attached bath with separate shower/tub, two sink vanity, private water closet, and large walk-in closet! The 3-car garage is slightly oversized, insulated, sheet rocked, and painted walls. The rec/family room is ready for movie night and plumbed for a future wet bar! Extra wide hallways for ease in moving furniture into the two additional large bedrooms, just steps away from a wonderful and spacious bath, which includes and walk-in shower. Two great bonus storage area that are organized for convenience.
Zillow last checked: 8 hours ago
Listing updated: July 29, 2025 at 08:06pm
Listed by:
Danielle Wildeman 316-978-9777,
Reece Nichols South Central Kansas
Source: SCKMLS,MLS#: 657627
Facts & features
Interior
Bedrooms & bathrooms
- Bedrooms: 5
- Bathrooms: 3
- Full bathrooms: 3
Primary bedroom
- Description: Wood
- Level: Main
- Area: 227.94
- Dimensions: 17.4x13.10
Bedroom
- Description: Wood
- Level: Main
- Area: 121
- Dimensions: 11x11
Bedroom
- Description: Wood
- Level: Main
- Area: 110
- Dimensions: 11x10
Bedroom
- Description: Carpet
- Level: Lower
- Area: 156
- Dimensions: 13x12
Bedroom
- Description: Carpet
- Level: Lower
- Area: 162.14
- Dimensions: 13.4x12.1
Dining room
- Description: Wood
- Level: Main
- Area: 122.4
- Dimensions: 10.2x12
Family room
- Description: Carpet
- Level: Lower
- Area: 369.6
- Dimensions: 24x15.4
Kitchen
- Description: Wood
- Level: Main
- Area: 264
- Dimensions: 24x11
Living room
- Description: Wood
- Level: Main
- Area: 210
- Dimensions: 14x15
Heating
- Forced Air, Natural Gas
Cooling
- Central Air, Electric
Appliances
- Included: Dishwasher, Disposal, Microwave, Range
- Laundry: Main Level, Laundry Room, 220 equipment
Features
- Ceiling Fan(s), Walk-In Closet(s)
- Flooring: Hardwood
- Doors: Storm Door(s)
- Windows: Window Coverings-All, Storm Window(s)
- Basement: Finished
- Number of fireplaces: 1
- Fireplace features: One, Living Room, Gas
Interior area
- Total interior livable area: 2,787 sqft
- Finished area above ground: 1,607
- Finished area below ground: 1,180
Property
Parking
- Total spaces: 3
- Parking features: Attached, Garage Door Opener
- Garage spaces: 3
Features
- Levels: One
- Stories: 1
- Patio & porch: Deck
- Exterior features: Guttering - ALL, Irrigation Well, Sprinkler System
- Pool features: Community
- Has spa: Yes
- Spa features: Bath
- Fencing: Wrought Iron
Lot
- Size: 10,454 sqft
- Features: Standard
Details
- Parcel number: 2293003301035.00
Construction
Type & style
- Home type: SingleFamily
- Architectural style: Ranch
- Property subtype: Single Family Onsite Built
Materials
- Frame w/Less than 50% Mas
- Foundation: Full, View Out
- Roof: Composition
Condition
- Year built: 2006
Utilities & green energy
- Gas: Natural Gas Available
- Utilities for property: Sewer Available, Natural Gas Available, Public
Community & neighborhood
Community
- Community features: Greenbelt, Jogging Path, Lake, Playground
Location
- Region: Derby
- Subdivision: STONE CREEK
HOA & financial
HOA
- Has HOA: Yes
- HOA fee: $400 annually
- Services included: Gen. Upkeep for Common Ar
Other
Other facts
- Ownership: Individual
- Road surface type: Paved
Price history
Price history is unavailable.
Public tax history
| Year | Property taxes | Tax assessment |
|---|---|---|
| 2024 | $5,342 -2.3% | $39,181 |
| 2023 | $5,470 +11% | $39,181 |
| 2022 | $4,927 +6.1% | -- |
Find assessor info on the county website
Neighborhood: 67037
Nearby schools
GreatSchools rating
- 6/102106 - Stone Creek ElementaryGrades: PK-5Distance: 0.2 mi
- 7/10Derby North Middle SchoolGrades: 6-8Distance: 0.9 mi
- 4/10Derby High SchoolGrades: 9-12Distance: 2 mi
Schools provided by the listing agent
- Elementary: Stone Creek
- Middle: Derby
- High: Derby
Source: SCKMLS. This data may not be complete. We recommend contacting the local school district to confirm school assignments for this home.


