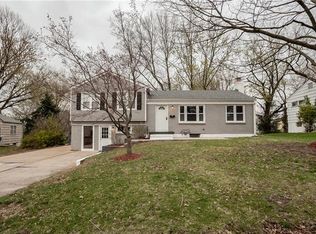Sold
Price Unknown
2901 N Spring St, Independence, MO 64050
3beds
2,296sqft
Single Family Residence
Built in 1959
10,708 Square Feet Lot
$273,300 Zestimate®
$--/sqft
$1,676 Estimated rent
Home value
$273,300
$246,000 - $303,000
$1,676/mo
Zestimate® history
Loading...
Owner options
Explore your selling options
What's special
Outstanding, fully remodeled True Ranch with space, style, and so much more! This beautifully
updated home features 3 bedrooms, 2 renovated bathrooms, a Living room, a dining room, two family rooms
and a Expansive 22x15 non-conforming 4th bedroom in the newly refinished basement—perfect for a primary, guest suite,
home office, or playroom really anything you need. With bonus unfinahed storage as well.
The heart of the home is the completely redesigned kitchen, showcasing new cabinetry, quartz countertops,
a striking tile backsplash, and all-new stainless steel appliances, including a gas range for the
aspiring chef.
With refinished hardwood floors, new interior and exterior paint, and all-new lighting and hardware
throughout, the home feels fresh, modern, and move-in ready. You’ll love the formal dining room for gatherings and the two spacious family rooms—one featuring built-in bookshelves & Fireplace that add charm and coziness.
The home also boasts ample storage and thoughtful design updates throughout. Brand New Deck overlooks spacious fenced in yard that is perfect for mans best friend.
Don’t miss this rare opportunity to own a turn-key ranch with room to grow and style to spare, schedule your showing today!
Zillow last checked: 8 hours ago
Listing updated: August 05, 2025 at 08:08am
Listing Provided by:
Yori Fluhrer 816-729-9698,
ReeceNichols - Lees Summit,
Colby Lewis 816-805-0776,
ReeceNichols - Lees Summit
Bought with:
1st Class Real Estate KC
Source: Heartland MLS as distributed by MLS GRID,MLS#: 2552597
Facts & features
Interior
Bedrooms & bathrooms
- Bedrooms: 3
- Bathrooms: 2
- Full bathrooms: 2
Bedroom 1
- Features: Ceiling Fan(s)
- Level: Main
- Area: 103 Square Feet
- Dimensions: 9.3 x 11.08
Bedroom 2
- Features: Ceiling Fan(s)
- Level: Main
- Area: 81 Square Feet
- Dimensions: 9 x 9
Bedroom 3
- Features: Ceiling Fan(s)
- Level: Main
- Area: 109.8 Square Feet
- Dimensions: 9.2 x 11.9
Bedroom 4
- Features: All Carpet, Walk-In Closet(s)
- Level: Lower
- Area: 323.4 Square Feet
- Dimensions: 22 x 14.7
Bathroom 1
- Features: Granite Counters, Luxury Vinyl, Shower Over Tub
- Level: Main
Bathroom 2
- Features: Luxury Vinyl, Shower Only
- Level: Lower
- Area: 48 Square Feet
- Dimensions: 6 x 8
Dining room
- Features: Luxury Vinyl
- Level: Main
- Area: 120.08 Square Feet
- Dimensions: 15.8 x 7.6
Other
- Features: All Carpet, Indirect Lighting
- Level: Lower
- Area: 369 Square Feet
- Dimensions: 22.5 x 16.8
Family room
- Features: All Carpet, Built-in Features, Fireplace
- Level: Main
- Area: 227.56 Square Feet
- Dimensions: 15.9 x 15.8
Kitchen
- Features: Luxury Vinyl, Quartz Counter
- Level: Main
- Area: 150.1 Square Feet
- Dimensions: 7.9 x 19
Living room
- Level: Main
- Area: 237.15 Square Feet
- Dimensions: 15.5 x 15.3
Heating
- Forced Air, Natural Gas
Cooling
- Electric
Appliances
- Included: Dishwasher, Disposal, Refrigerator, Gas Range, Stainless Steel Appliance(s)
- Laundry: Electric Dryer Hookup, In Bathroom
Features
- Ceiling Fan(s), Painted Cabinets
- Flooring: Carpet, Luxury Vinyl, Wood
- Doors: Storm Door(s)
- Windows: Wood Frames
- Basement: Basement BR,Concrete,Finished,Full
- Number of fireplaces: 1
- Fireplace features: Family Room, Wood Burning
Interior area
- Total structure area: 2,296
- Total interior livable area: 2,296 sqft
- Finished area above ground: 1,296
- Finished area below ground: 1,000
Property
Parking
- Total spaces: 1
- Parking features: Attached, Garage Door Opener
- Attached garage spaces: 1
Features
- Patio & porch: Deck
- Fencing: Metal
Lot
- Size: 10,708 sqft
- Features: City Limits, City Lot
Details
- Parcel number: 15530070500000000
Construction
Type & style
- Home type: SingleFamily
- Architectural style: Traditional
- Property subtype: Single Family Residence
Materials
- Wood Siding
- Roof: Composition
Condition
- Year built: 1959
Utilities & green energy
- Water: Public
Community & neighborhood
Security
- Security features: Smoke Detector(s)
Location
- Region: Independence
- Subdivision: Kentucky Hills
Other
Other facts
- Ownership: Investor
- Road surface type: Paved
Price history
| Date | Event | Price |
|---|---|---|
| 8/4/2025 | Sold | -- |
Source: | ||
| 7/8/2025 | Pending sale | $259,000$113/sqft |
Source: | ||
| 6/26/2025 | Contingent | $259,000$113/sqft |
Source: | ||
| 6/4/2025 | Price change | $259,000-3.7%$113/sqft |
Source: | ||
| 5/30/2025 | Listed for sale | $269,000$117/sqft |
Source: | ||
Public tax history
| Year | Property taxes | Tax assessment |
|---|---|---|
| 2024 | $2,141 +2.3% | $30,909 |
| 2023 | $2,093 +39.4% | $30,909 +52% |
| 2022 | $1,502 +0% | $20,330 |
Find assessor info on the county website
Neighborhood: Kentucky Hills
Nearby schools
GreatSchools rating
- 8/10Mill Creek Elementary SchoolGrades: PK-5Distance: 0.3 mi
- 3/10Bingham Middle SchoolGrades: 7-8Distance: 3.8 mi
- 3/10William Chrisman High SchoolGrades: 9-12Distance: 1.3 mi
Schools provided by the listing agent
- Middle: Bingham
- High: William Chrisman
Source: Heartland MLS as distributed by MLS GRID. This data may not be complete. We recommend contacting the local school district to confirm school assignments for this home.
Get a cash offer in 3 minutes
Find out how much your home could sell for in as little as 3 minutes with a no-obligation cash offer.
Estimated market value
$273,300
