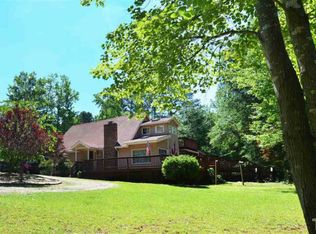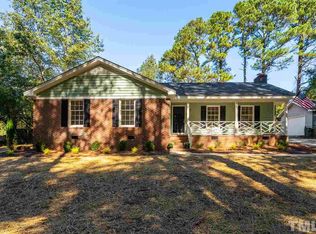This sprawling and beautiful home is available immediately and offers a slice of the country on a .72 acre lot just minutes from everything! All living space is conveniently located on the ground level. Gorgeous hardwood and natural light graces the entire home. A large kitchen features exotic marble counters and sleek stainless appliances (including a smooth top oven with downdraft vent). The expansive family room has triple windows, window seating, and accent lighting. Adjacent dining area leads to a rear mudroom and access to the covered rear porch. Master showcases a walk-in closet and en-suite bath. All bedrooms are generously proportioned. Don't miss the renovated hall bathroom with high end finishes everywhere you look. This home also boasts a very hard-to-find home office space that includes a large common work space with built-in desks and wall-mounted shelving/storage, a private office, file storage room, kitchenette area (with granite counters and a refrigerator), and a half bathroom. Custom cabinetry and epoxy painted floors can be found in the garage. Amazing fenced backyard includes landscape lighting, a parking pad (behind a large gate), a wired hobby/storage shed, a second storage shed, and a beautiful covered rear porch with concrete floor. Features Hardwoods Throughout: No Carpet! Hardwoods grace all the living areas, tile in bathrooms Availability: Available for immediate occupancy Ground Level Living Space: All living space conveniently located on ground floor Lovely Kitchen: Kitchen showcases marble counters and sleek stainless appliances Lease Term: 12 month minimum lease term, longer term leases available Home Office: Very hard to find expansive home office space Fenced-in Yard: Fenced-in front and back yards Pets: Landlord will consider 2 cats or 2 dogs. Contact SPM for details/restrictions Year Built: 1980
This property is off market, which means it's not currently listed for sale or rent on Zillow. This may be different from what's available on other websites or public sources.

