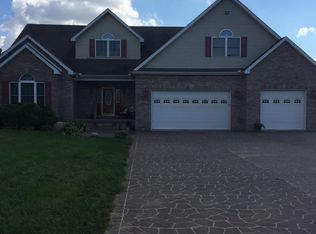Owned by Builder/Contractor. Architectural details and design set this home apart from the others. Open living area with loft above, In-floor heat on entire first floor, high-efficiency HVAC system, tank-less water heaters, standing seam metal roof, custom kitchen cabinets with inset doors/drawers and this home also has a storm shelter. Garage is 26' x 32', insulated, has A/C & wood burner, attic storage trusses and the workbenches and shelving stay. In the large yard there is an 12'x14' insulated shed, maple and birch trees, fire pit (with a foundation for a screened room or covered patio) All appliances stay MTZ Schools Showing by appointment only please. 217-791-1027
This property is off market, which means it's not currently listed for sale or rent on Zillow. This may be different from what's available on other websites or public sources.
